Originally posted by DON SVO
View Post
Announcement
Collapse
No announcement yet.
My Remodel Thread
Collapse
X
-
Oh how I wish we would have taken this advice! We have re-done our guest room, turning it into a nursery and I went through the trouble of knocking the popcorn texture down. I should have done the whole house when we were remodeling... :/Originally posted by LeahBest balls I've had in my mouth in a while.
-
My crown molding finally showed up today. I ordered enough to do all 4 bedrooms. First up is the nursery. The dang kid is going to have the nicest room in the house for a while!
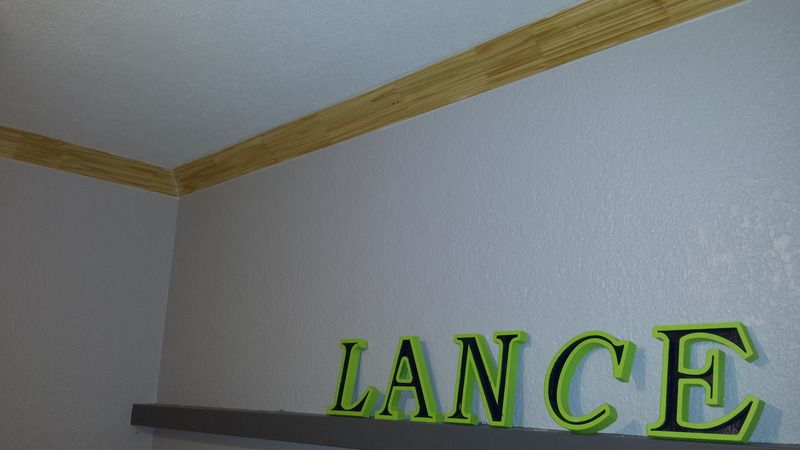
I also picked up a box of can lights today for the kitchen. I swapped the old light fixture in the hallway first and fitted it with a LED insert. I wanted to get a feel for the light output so that I could plan the kitchen lighting better. I think I can get away with 4 lights total.
Sent from my SAMSUNG-SGH-I337 using TapatalkOriginally posted by LeahBest balls I've had in my mouth in a while.
Comment
-
Well, the kitchen is coming out this weekend. I started last night pulling baseboards. Between Friday when I get home and Monday morning, I have to have my kitchen stripped to the drywall, plugs moved/re-wired, soffits pulled out, and ready for the new cabinets.
All new cabinets are going in on Monday morning. Spice rack pull out, cookie sheet trays, 90% bottom drawers. Granite will be measured on Tuesday, hopefully installing Friday, but most likely the following week. New back splash, blanco silgranite sink, 3/4 hp disposal, new tile, and paint.
So, if any of you fine gentlemen are looking for something to do this weekend, you are welcome to come lend a hand! I will probably be laying tile on Sunday if any of you have experience. I'll gladly cook food, provide beverages, and $100 or so. lolOriginally posted by LeahBest balls I've had in my mouth in a while.
Comment
-
Just to refresh, here is what the kitchen looked like when we bought our house
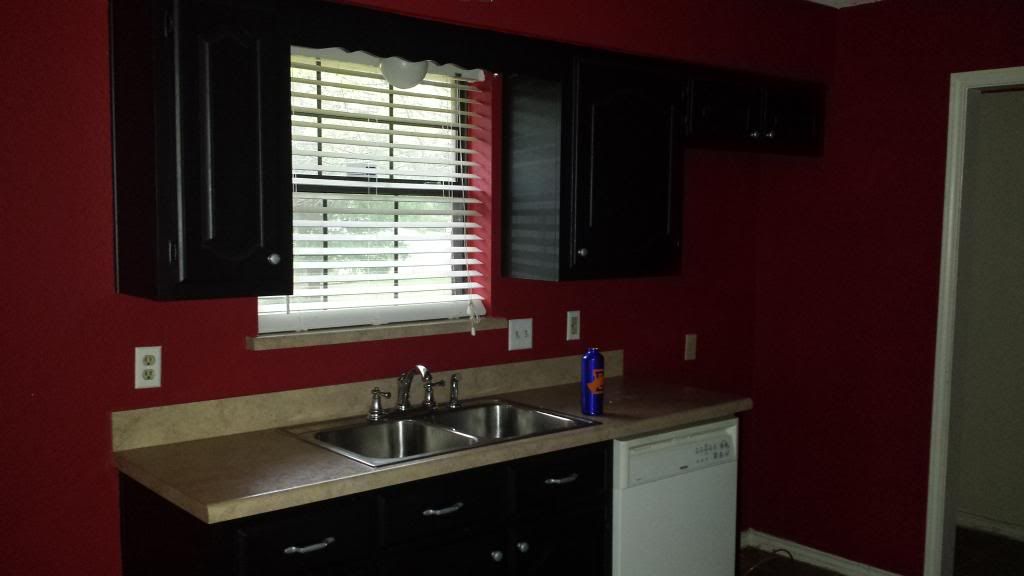
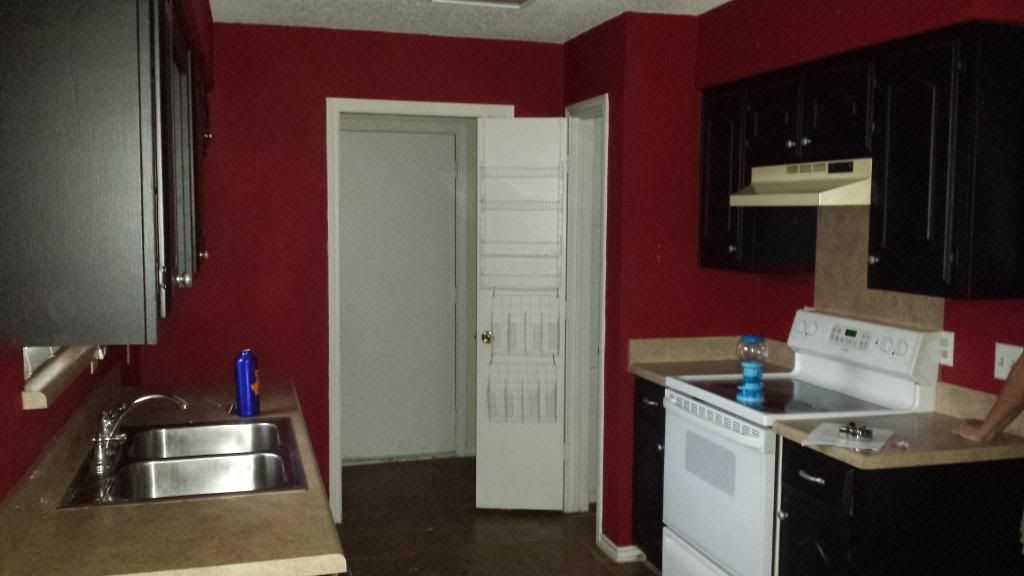
Here are some in progress shots from the first remodel
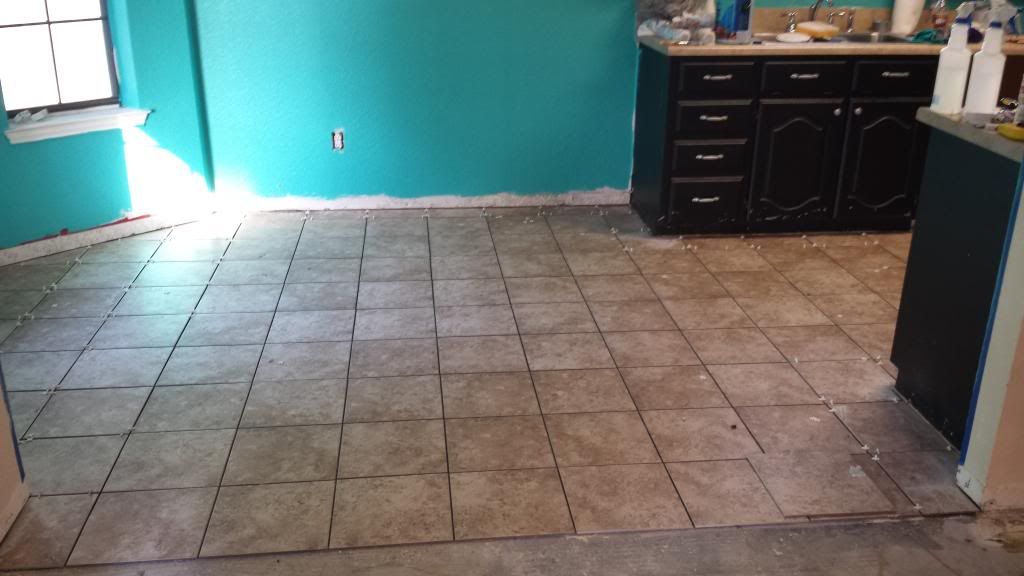
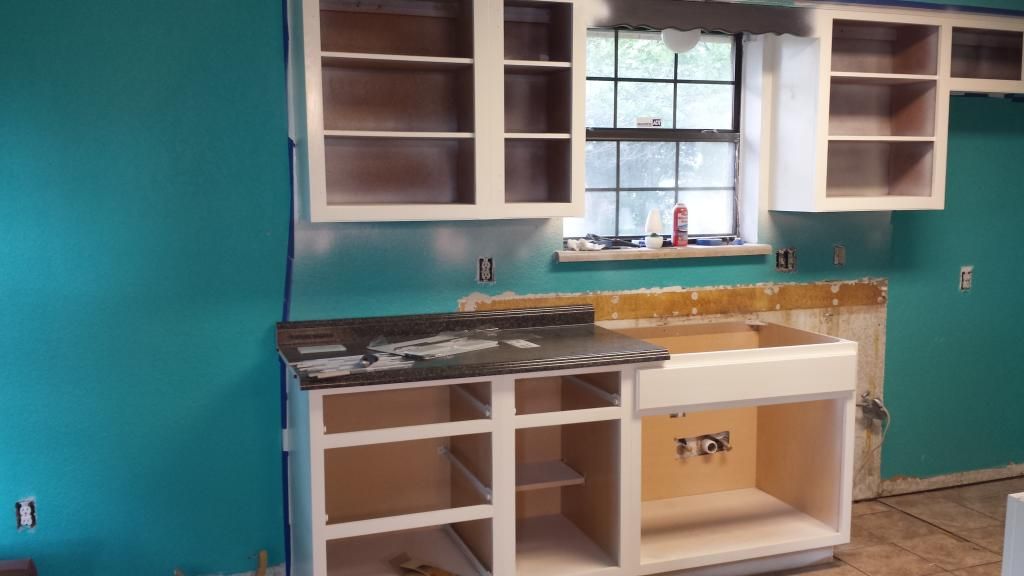
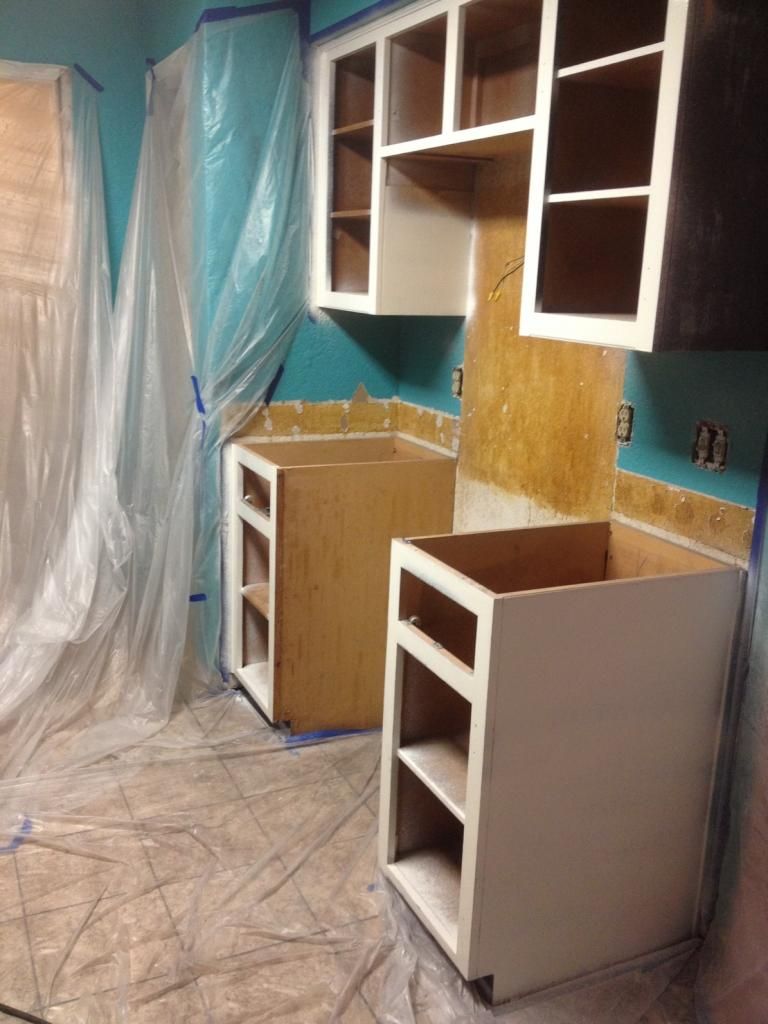
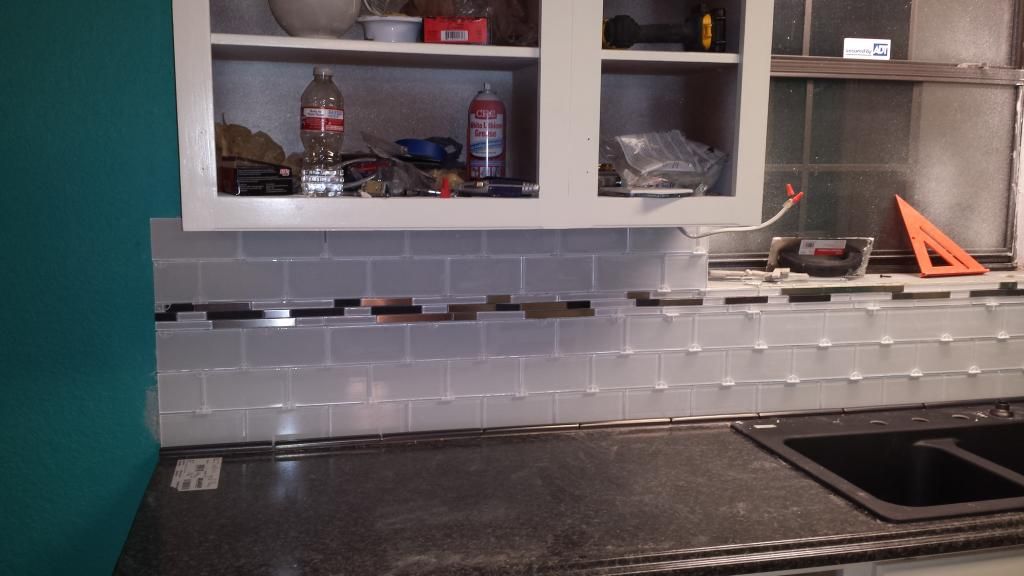
This time around, we are going with a medium gray paint, bright white cabinets, thunder cream granite, dark gray floors in 12x24, and a white subway tile back splash. The splash tile is labeled up down at lowes, imagine a subway tile with about 1/4" raised around the perimeter.Originally posted by LeahBest balls I've had in my mouth in a while.
Comment
-
There are days I wonder WTF I am doing! We are trying to get as much done before the baby comes in June/JulyOriginally posted by cool cat View PostYou are one busy mofo, nice work.Last edited by black2002ls; 04-29-2016, 09:12 PM.Originally posted by LeahBest balls I've had in my mouth in a while.
Comment
-
Cabinets are out, floor is gone, soffits are ripped out. Tomorrow I have to frame the 18" 1/2 wall that will go behind our cabinet extension, move the dishwasher plug, and drywall repairs. That will have me ready for cabinet install.
Sent from my SAMSUNG-SGH-I337 using TapatalkOriginally posted by LeahBest balls I've had in my mouth in a while.
Comment
-
Here is where it stands:
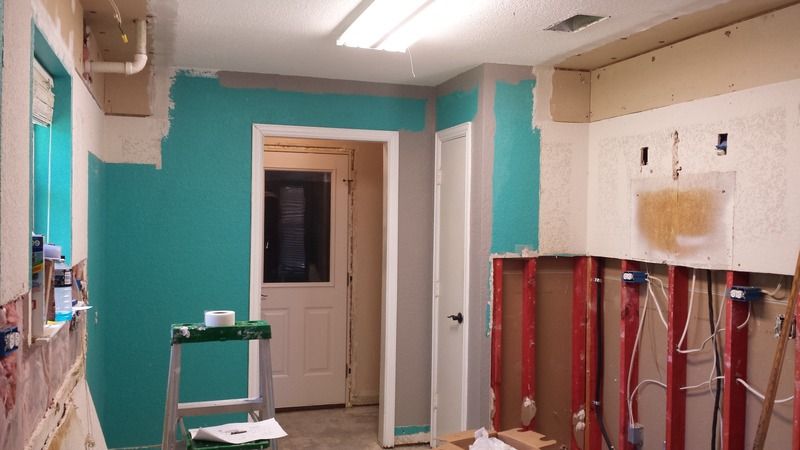
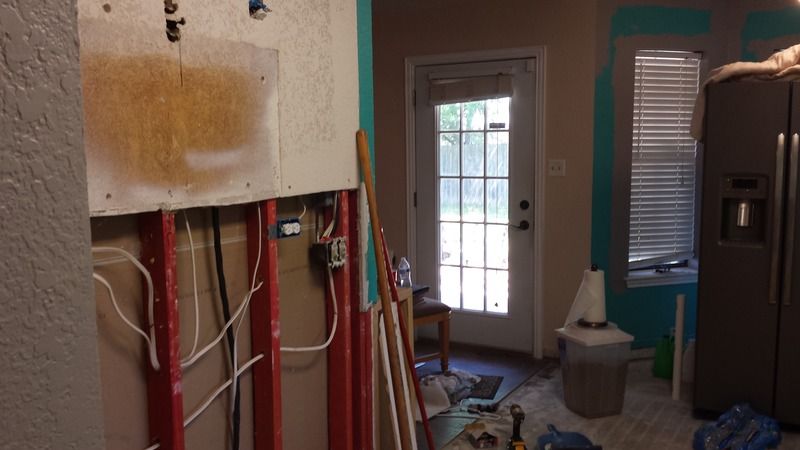
You can kind of see the cabinet height 18" extension for the longer base cabinets on the stove side.
By the end of the day today I hope to have drywall repairs complete, ready for the cabinet install, and my bench seat in the bay window framed out
Sent from my SAMSUNG-SGH-I337 using TapatalkOriginally posted by LeahBest balls I've had in my mouth in a while.
Comment
-
Oh, see the surprise I found in the sink side soffit? Instead of running the vent though the top plate, they turned it out through the wall. So, I am going to move it up, it will be inside of the cabinet and boxed out. Best solution with the current state of affairs. It will end up in the cab above the fridge.
Sent from my SAMSUNG-SGH-I337 using TapatalkOriginally posted by LeahBest balls I've had in my mouth in a while.
Comment
-
Here is where we are now. Installers just left. They made the wrong cabinets. I didn't get the raised panel ends, or any of my pull outs. Not sure how I am going to procede from here. Whether it is havingvthem correct the errors, or leverage for the bench seat we wanted in the bay window.
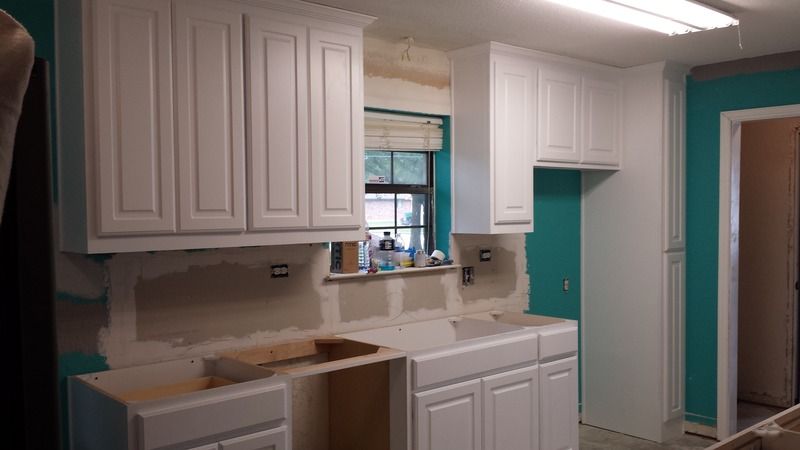
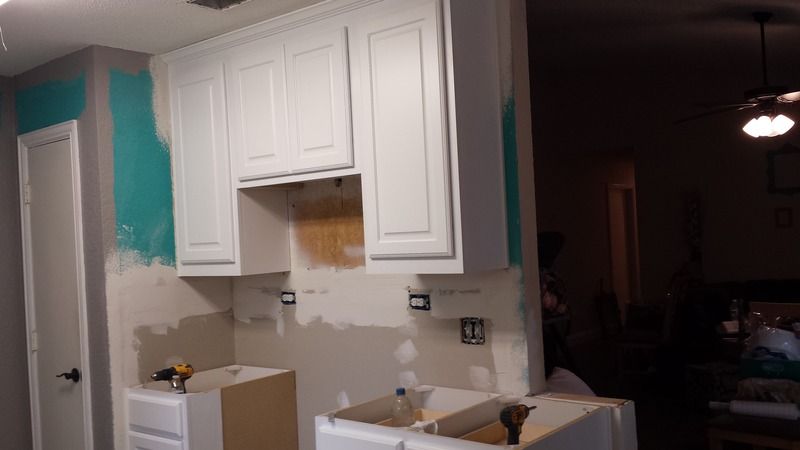
Sent from my SAMSUNG-SGH-I337 using TapatalkOriginally posted by LeahBest balls I've had in my mouth in a while.
Comment
-
Looking good, man!Originally posted by PGreenCobraI can't get over the fact that you get to go live the rest of your life, knowing that someone made a Halloween costume out of you. LMAO!!Originally posted by Trip McNeelyGo do a whooly in front of a Peterbilt.Originally posted by dsrtuckteezydont downshift!!
Comment
-
After talking with the wife, the drawers are essential. The only place we were supposed to have a door/drawer combo on the base cabinets is to the right of the sink. We were supposed to get to 13" drawers to the left of the range and everything else was a bank of three drawers in those locations. In the floor to ceiling cabinet, we were supposed to get a spice rack pull out and then a door on the bottom for a tray divider cabinet.
I am going to try and push them to swap my raised panel ends for the bench seat in the bay window. The R/P ends are not essential, and the bench seat would make it that much more functional and allow us to tuck the table up closer to the windows when it is not in use.
Confirmed with the cabinet company just a bit ago, we are going to exchange the raised panel ends for the bench seat at the bay window. If they build it from the drawings, it will have a drawer on each end. I've asked them to send it out with a finished base and a raw top that I can stain.Last edited by black2002ls; 05-02-2016, 03:37 PM.Originally posted by LeahBest balls I've had in my mouth in a while.
Comment
-
We looked at it tonight. We will have everything swapped out but the 2 door base cabinet to the right of the stove. Logistics and our current inventory of kitchen gadgets made the most sense that way. We can always add pull outs later on.Originally posted by 8mpg View PostDrawers are way better than cabinets. Id make them get the right cabinets.
So I did some painting tonight. Tryingvto get rid of the turquoise and get a feel for the final look.
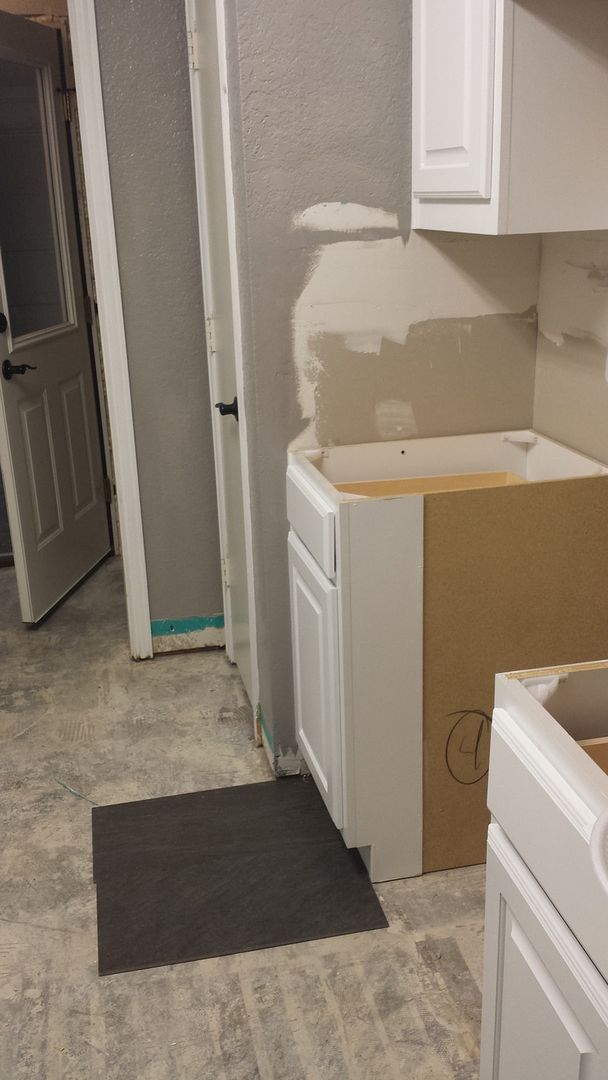
And here is a sample of what it will all look like put together.
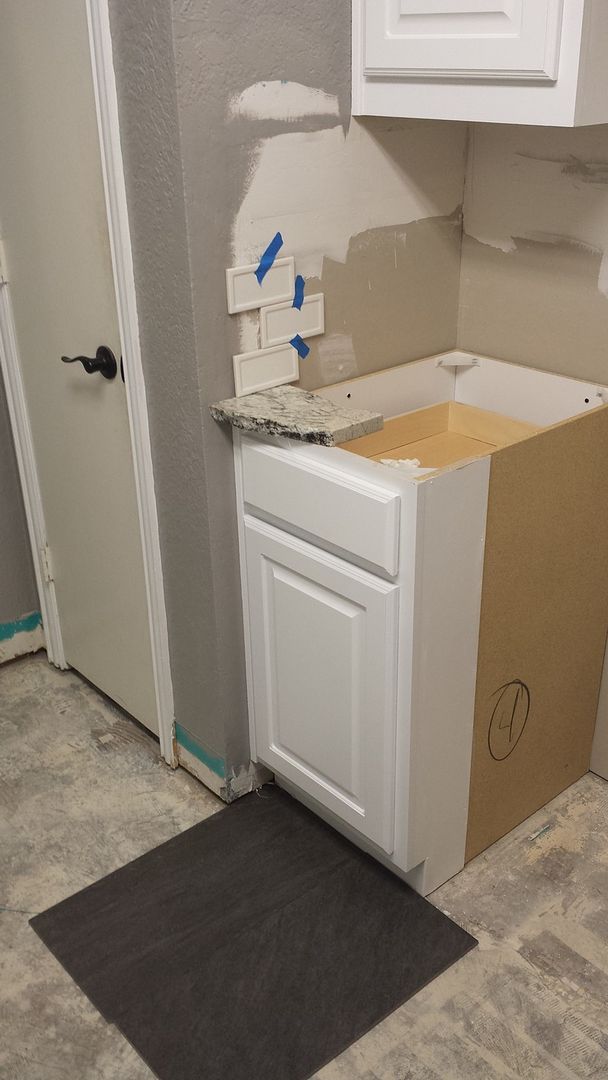
I have my drywall guy lined up to come out on Saturday and take care of the rest of the drywall repairs and float out the backsplash area a bit.
Am I asking for trouble having the splash area floated? Should I rely on the mastic to get it all flat?
Sent from my SAMSUNG-SGH-I337 using TapatalkOriginally posted by LeahBest balls I've had in my mouth in a while.
Comment
-
The backsplash needs to be pretty flat. Mastic goes down with a 1/16" or 1/8" v notch trowel...its a small trowel. I wouldnt expect perfection but if you have a vertical seam, I would want it floated at least once, preferrably twice. A horizontal seam taped/bed once as the tape goes in the factory depressed joint.
thinking about it...if its not a factor long edge joint, I would wanted it floated twice. I doubt you will have two panels coming together correctly
Comment
Comment