I am also trying to make some energy efficiency improvements. Foaming around door jambs, caulking where it is needed, when I get into the attic for the can lights I plan to seal any wire penetrations through the top plate that I see. I wish new front and back doors were in the budget as they are a littl off in their jambs. I definitely need to re do the weather stripping on both.
Any other suggestions?
Announcement
Collapse
No announcement yet.
My Remodel Thread
Collapse
X
-
 Guest repliedAgreed, especially when painting. It's a cheap way to really update a place. No idea on the tile.
Guest repliedAgreed, especially when painting. It's a cheap way to really update a place. No idea on the tile.
Leave a comment:
-
This place has a mixture of old ivory colored outlets and a few newer white ones. New paint calls for bright new switches! Hopefully tonight we can get the rest of the flooring pulled out. It is the last of the demo, save for removing/replacing light fixtures. Then we can start laying tile and the laminate.Originally posted by talisman View Postlol. That's one of the first things I've done to every property I've owned.
Any comments on thinset vs. mastic? A guy I work with keeps saying mastic. It appears to be more expensive and I am reading a lot of places that say it isn't good for wet areas.
Leave a comment:
-
 Guest repliedOriginally posted by black2002ls View Postas well as replacing all outlets, fixtures, and covers with new white ones to update it a little
Guest repliedOriginally posted by black2002ls View Postas well as replacing all outlets, fixtures, and covers with new white ones to update it a little
lol. That's one of the first things I've done to every property I've owned.
Leave a comment:
-
The kitchen and all bathrooms are GFI protected. I will have to pull the report and see what was on it. I don't recall anything worrisome. The only major issue is the breaker for the garage/exterior outlets is missing. We are also planning to install some can lights in the kitchen/nook and in the hallway, as well as replacing all outlets, fixtures, and covers with new white ones to update it a littleOriginally posted by ram57ta View PostI'd like to ask about your electrical inspection report...I notice from the pics the kitchen outlets don't appear to be GFI outlets...could be a bad pic...but if so...what else was on it? Bringing old electrical up to code is my specialty.
Leave a comment:
-
I'd like to ask about your electrical inspection report...I notice from the pics the kitchen outlets don't appear to be GFI outlets...could be a bad pic...but if so...what else was on it? Bringing old electrical up to code is my specialty.
Leave a comment:
-
Well, day 3 is in the books. We aren't taking any vacation time so we are working a few hours each night through the week. I forgot to get pictures, but we got the tile demo'd in the kitchen and carpet cut out of two bedrooms.
If you plan to demo tile, a tile scraper is a MUST! It made VERY quick work of the kitchen. It also helped that it was laid over linoleum. Tomorrow I plan to finish pulling carpet and start pulling the linoleum. The linoleum was coming up in a few areas and I don't want to have to go through re-tiling in a few years.
Leave a comment:
-
That nasty couch is gone. The previous owners left it, along with a crappy old vacuum and a nasty box spring...
Well, it turns out the rest of the pictures are crap...
Living room after paint (color is Crouton from KWAL)
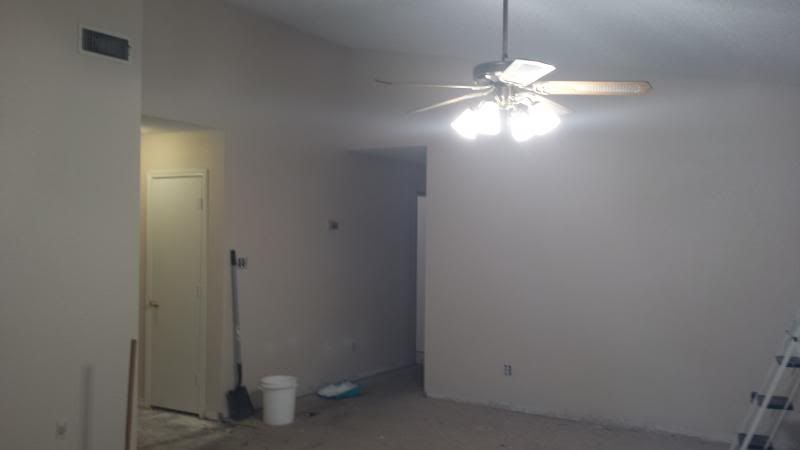
Started busting out tile, this is the entry. Now I just have to do the kitchen/breakfast/laundry room and both bathrooms....
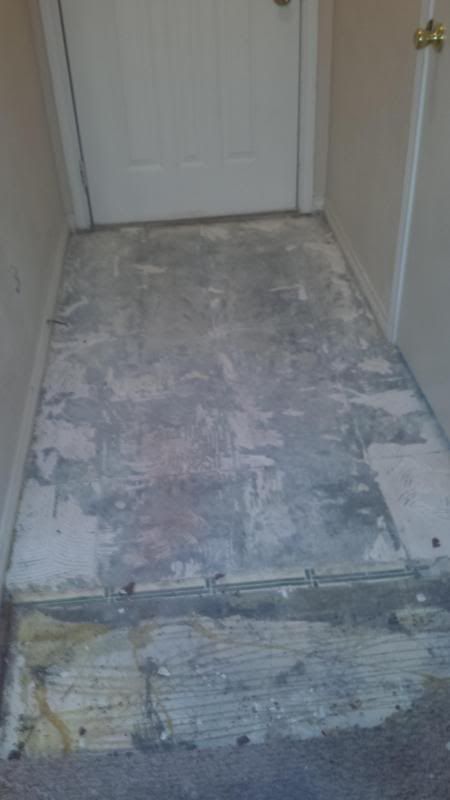
We are planning to add a 30" upper and lower cabinet to the end of the row of cabinets here.
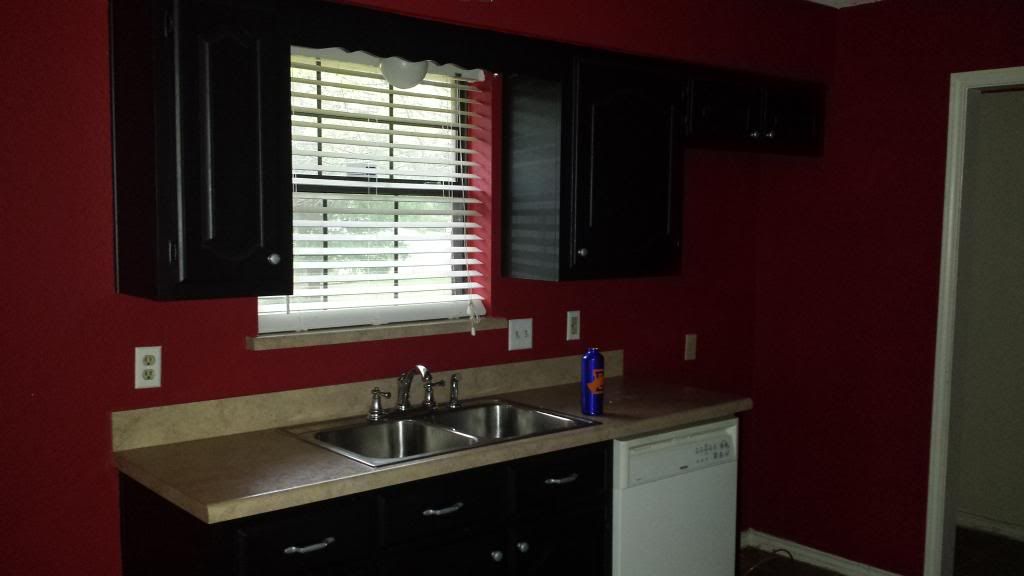
The original plan was to put a wall oven in a cabinet that went floor to ceiling. That would require moving the 220v drop for the oven, in turn requiring us to purchase a cook top at the same time, which would force us into new counter tops. By doing 30" upper and lower, it gets us more cabinet space and eventually more counter top space. We will have to come up with something to use as a counter top for a few months until we can get new tops put in. Once we decide on new tops, I will get a cabinet build to fit the wall oven that will fit in the void left by the existing range.
Leave a comment:
-
Next for the interior.
Here is what we started with.
Entry:
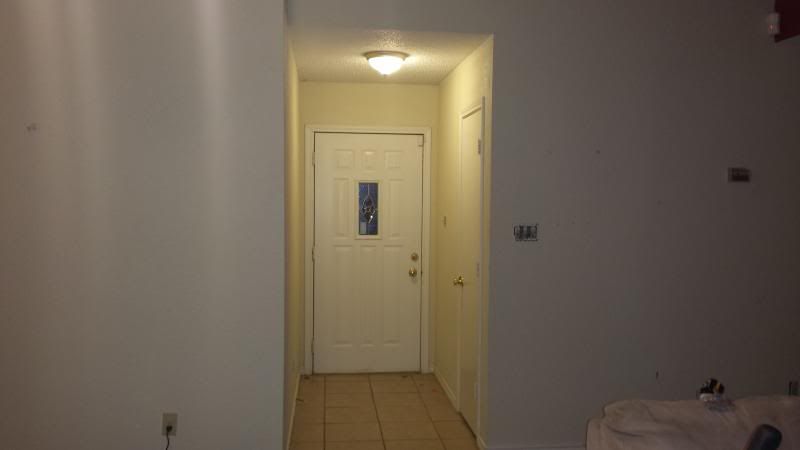
Living Room (looking into kitchen/nook)
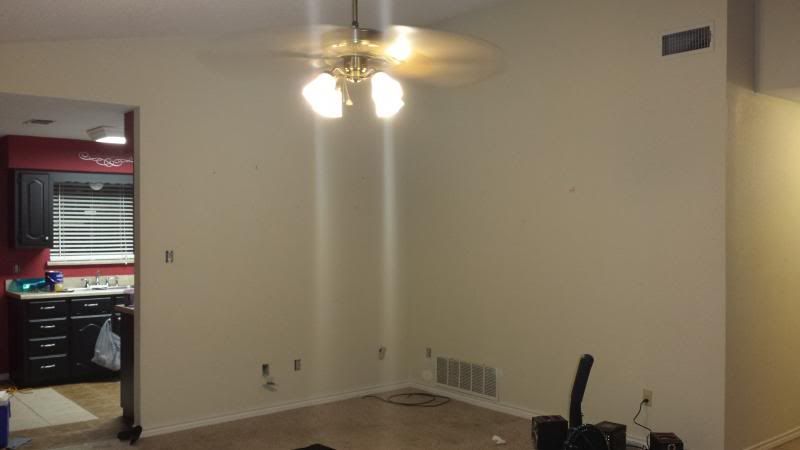
looking in from kitchen
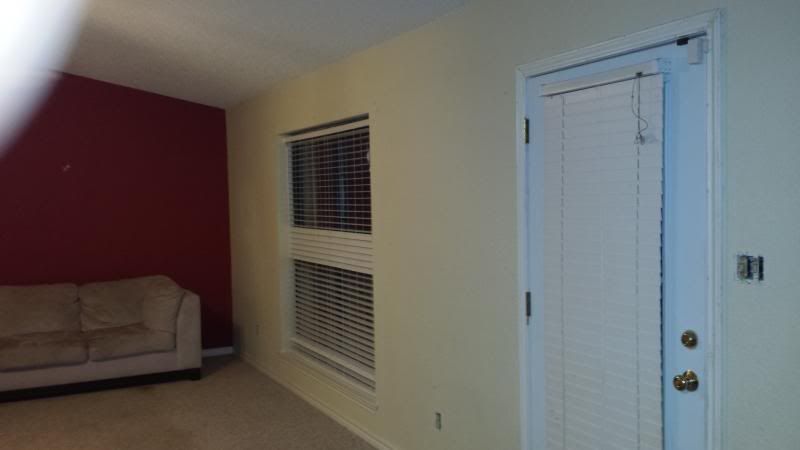
Looking in from Entry
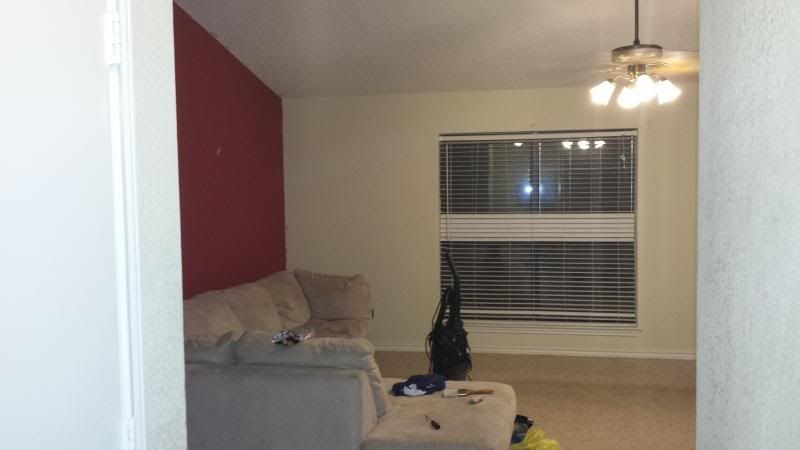
Leave a comment:
-
We made some pretty decent progress over the weekend. This is essentially 48 hours after getting the keys.
First up, a small improvement to the exterior. There was a big bushy tree? at the front of the house, it was hanging over the roof, and really obstructing the view of the front of the house and making it look very un kept.
Before:
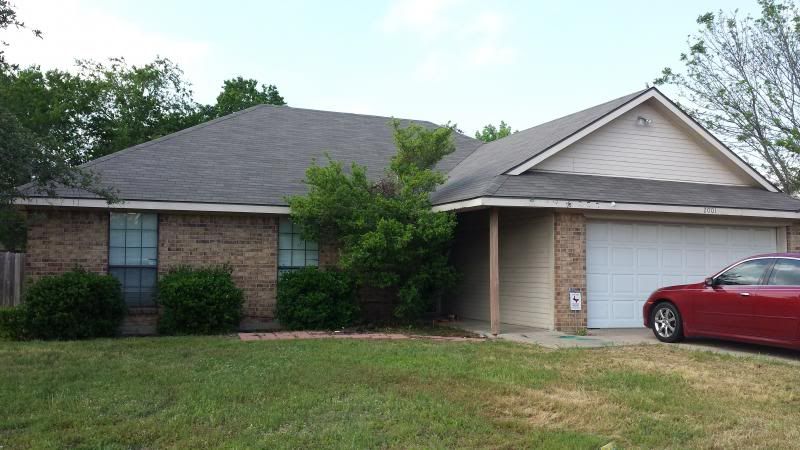
After
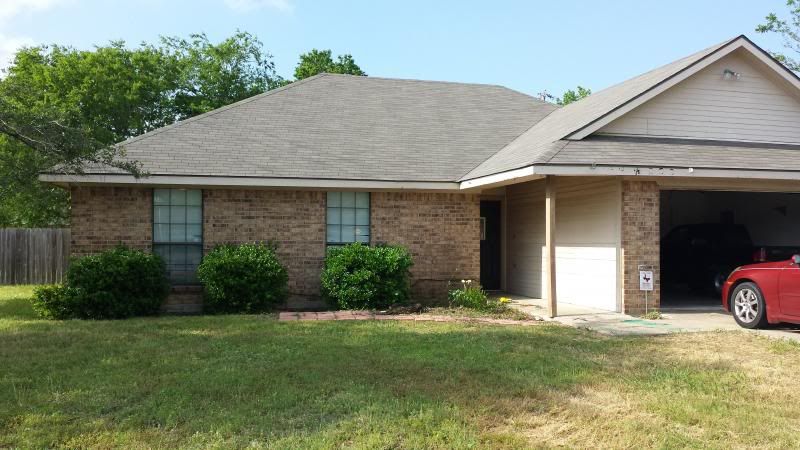
The post at the corner of the lead walk is going to get replaced with a 6"x6" or 8"x8" cedar post and corbels. It is very obvious that the post that is there is no longer in its original position, so this will be taken care of VERY soon. I need to get with our mantle guy and see what he would charge me for the lumber.
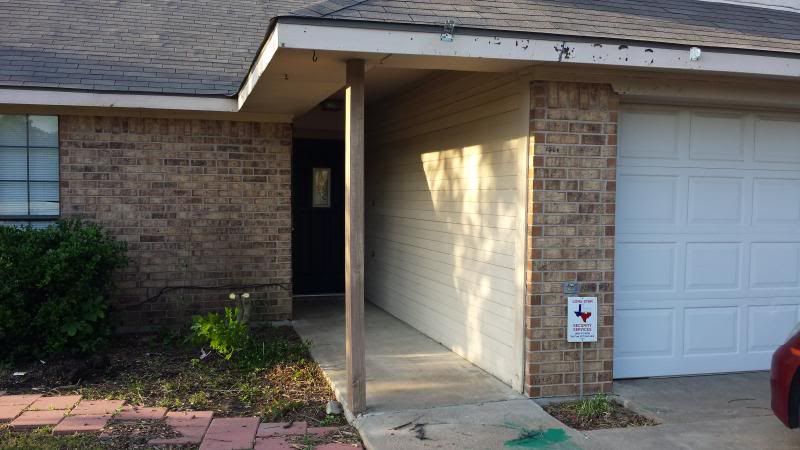
Leave a comment:
Leave a comment: