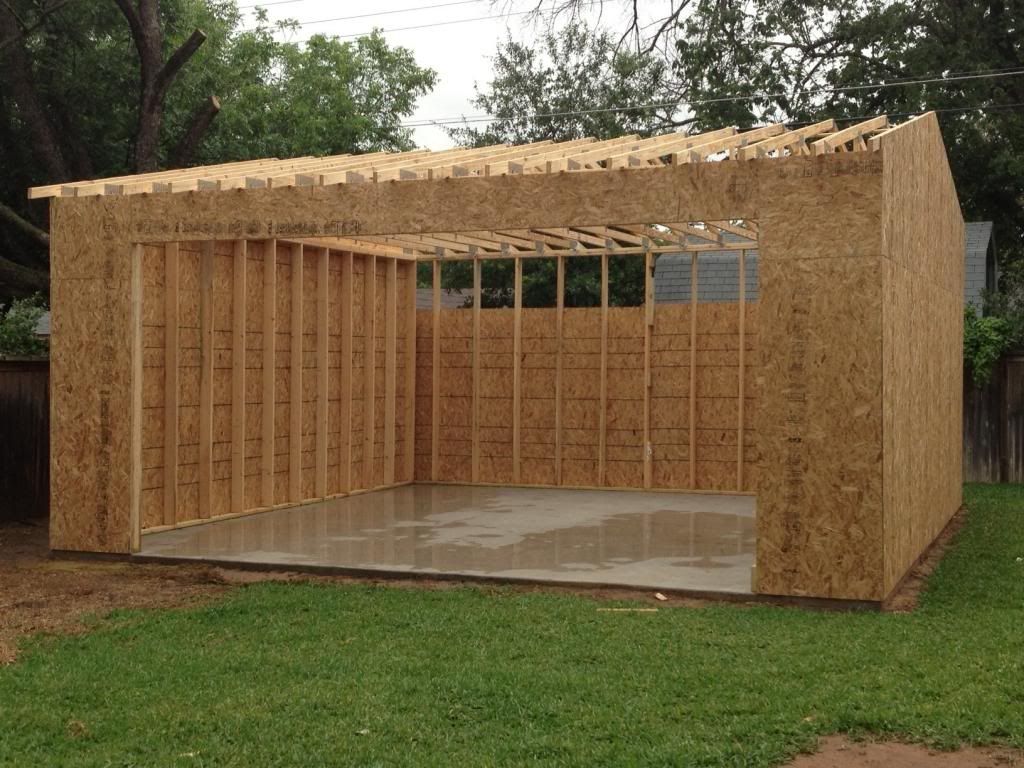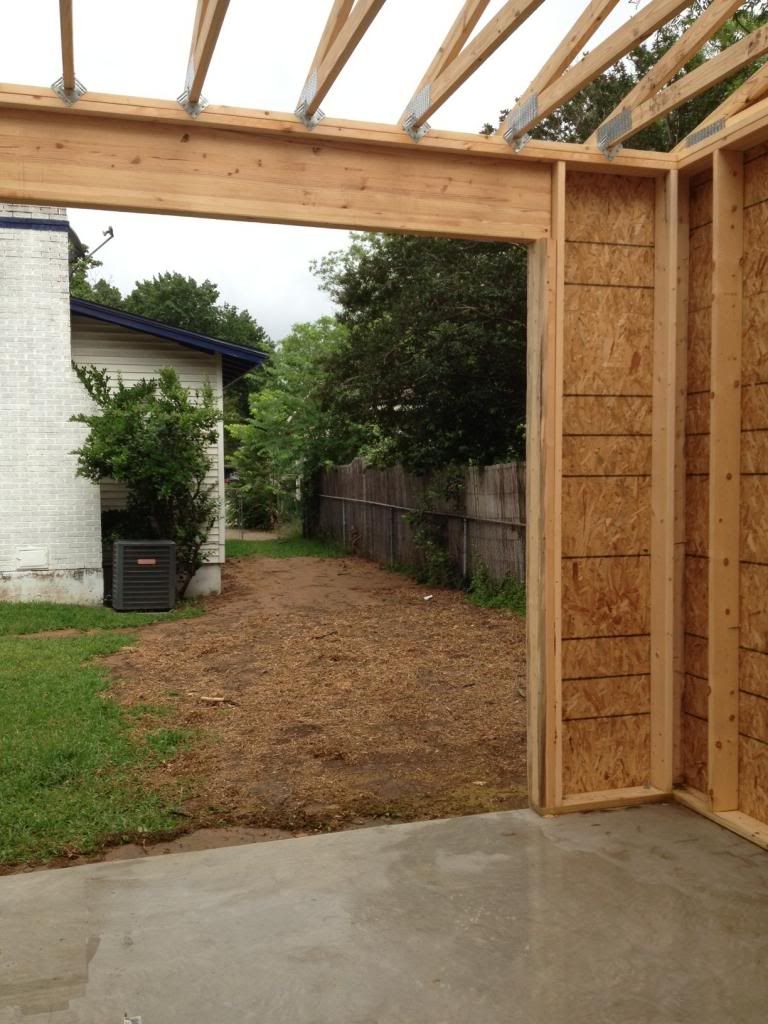I'm just about finished with a detatched 24x24' garage behind my house. I need about 500 sqft of driveway poured. The ground is almost xcompletely flat and the soil is all sandy loam so zero clay. What can I expect to pay for a 4" pour? Anyone here do this? Any alternatives to concrete like a crushed concrete base that can get my by for a year and then pour over it as a base?





Comment