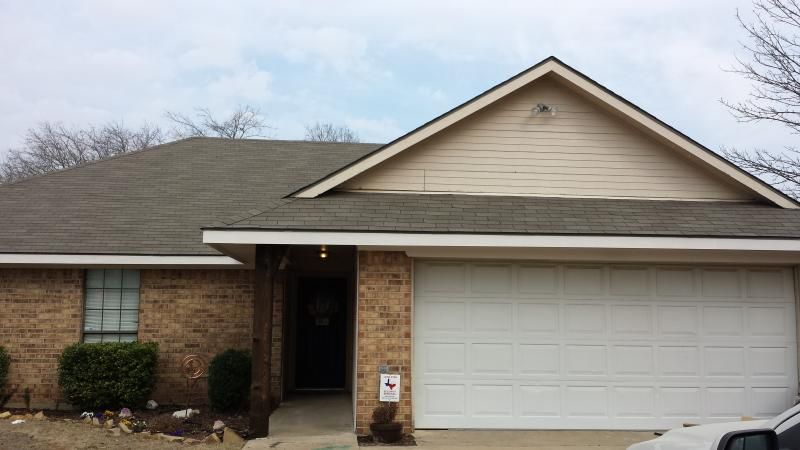
Announcement
Collapse
No announcement yet.
My Remodel Thread
Collapse
X
-
It has allowed a LOT more work to be done than if I didn't have the connections. I am hoping my concrete guy doesn't charge me for labor and materials, if so it'll be 500 sq ft of flatwork for the cost of concreteOriginally posted by 8mpg View Postnice you have the hookup
Leave a comment:
-
Thanks. It is getting there slowly. We are finally to a point where we are happy with the inside. Now that thr weather is nice, it is time to do some work on the outside. It'll damn near look like a new house when we are done
Leave a comment:
-
That sucks! That is what I was afraid I was going to find. I plan to spend the next week pulling old staples from Christmas lights, re-caulking and re-nailing soffits and frieze boards and painting. Then comes the fun part, ripping the siding off and replacing. Still not sure if I do the install myself or see if my framing contractor will send a crew out one weekend to do it.Originally posted by 8mpg View PostYou had it easy it looks like. My house didnt have a solid 2x4 fascia to nail the hardie to. The crew that did it had to mark the attic rafters to nail to.
Here you can see our trim color:
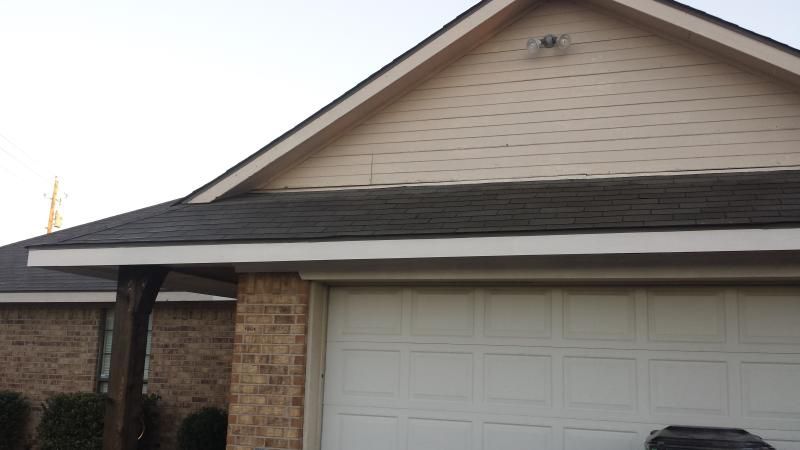
I finally got my concrete contractor to agree to do our patio extension and 10x10 pad for a shed in the back. I also managed to get him to commit to re-grading my back yard while he is there. I haven't gotten a price yet, but he should do it pretty inexpensive since all of the material will be left overs from our jobs. We are doing a 20x20 patio, hoping to have that done by the end of the month.
Leave a comment:
-
You had it easy it looks like. My house didnt have a solid 2x4 fascia to nail the hardie to. The crew that did it had to mark the attic rafters to nail to.
Leave a comment:
-
I also built a shutter for the front windows to see how they will look. She approved so we will have rough cut cedar shutters stained to match the post for both front windows. I should be able to make them for about $60. Using 4" and 6" cedar fence pickets. Stained fronts and primed backs.
I am trying to decide whether I should put a cedar bracked/corbel in the peak of the gable.
Leave a comment:
-
Well, I tackled the damaged fascia on the front of the house. I wish I had a means to haul 12' sections from Forney to my house. I have been collecting scraps from jobs and the longest I can carry is 6'. I am trying to use as much good scrap as I can to minimize costs.
Here is what I started with (excuse the garage. We have consolidated 2 households and acuiring stuff for a wedding). You can see how damaged everything is.
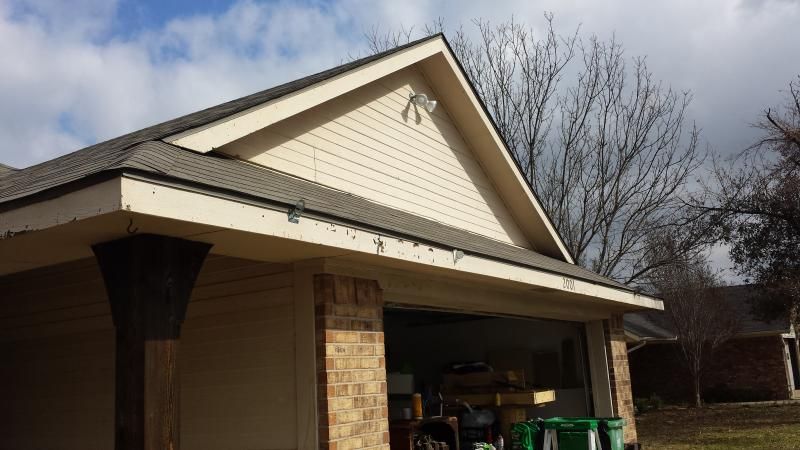
Step 2. I had alread replaced the short return at this point.
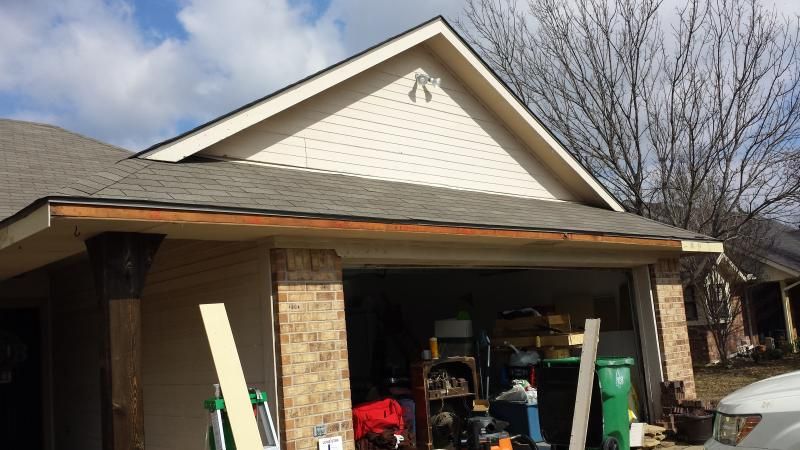
Finally, everything replaced. You can also see the trim color we chose. It is an off white. The siding leading to the front door and at the gable above the garage will be kind of a mocha color.
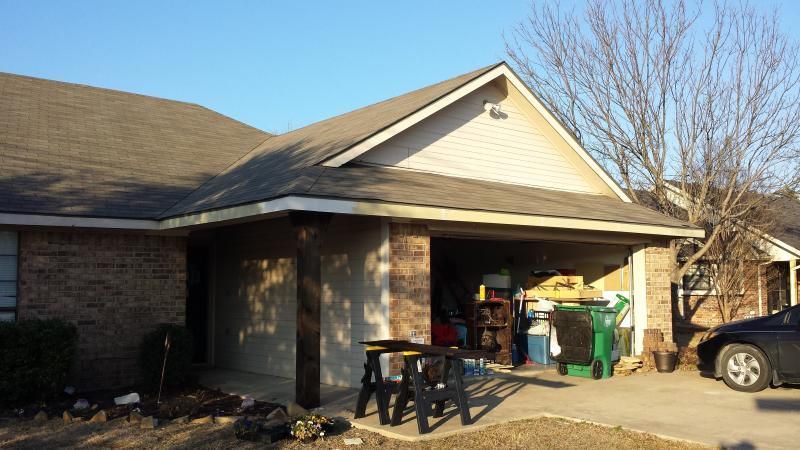
Leave a comment:
-
-
Looking back, I should have put those small shelves closer together for more display space
Leave a comment:
-
Well, I have focused a lot of effort on the outside of the house, cleaning up, expanding flower beds, etc. With Christmas coming up, we decided to get the guest bath finished up, and I started back in on my hobby/reloading room. Trying to get enough shelves and storage to get organized. Here is how I left it tonight
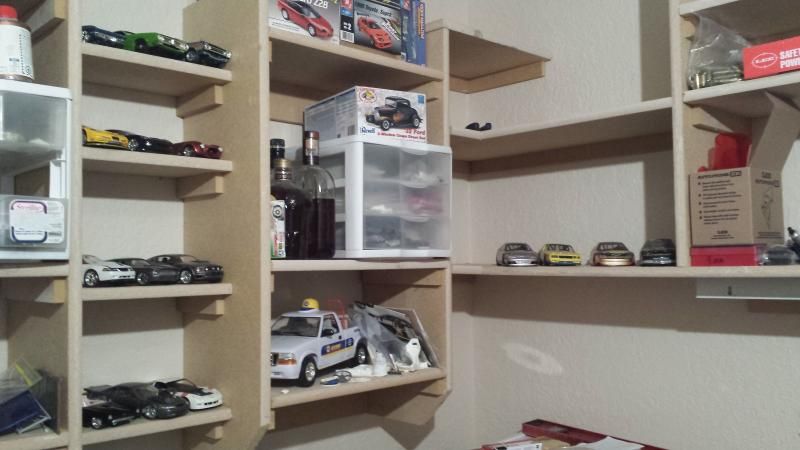
Leave a comment:
-
Well, we finally decided to tackle the guest bathroom. I showed her some of the houses I am building and she loved the gray accent color that one of them had. So, Saturday we took a paint sample to Lowes and went to work. After getting the walls painted, we finally decided what to do with the vanity. After looking around and not finding anything we liked, we decided to refinish the cabinet that was already in there. We went with Kona, it is a dark brown. Then we replaced the top with a new bright white cultured marble piece. I thought I had decent before pictures, but i don't. This picture was taken with a potato, enjoy:
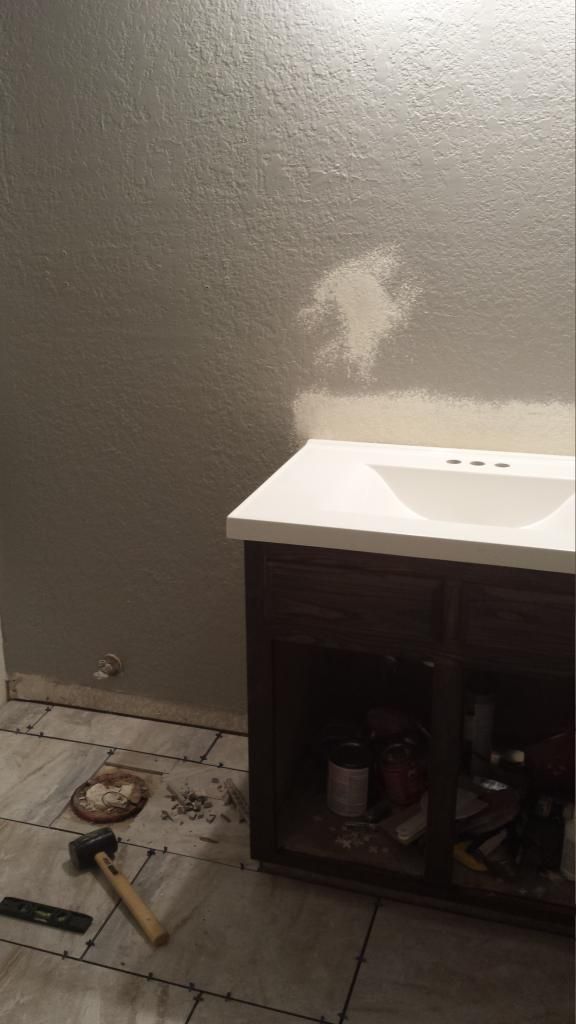
Leave a comment:
-
 Guest repliedNice!
Guest repliedNice!
Leave a comment:
-
No, I pretty much flew by the seat of my pants. Those are ~12" deep and 18" wide. The center shelves are ~8" deep and 12" wide. I tried to keep my modelling supplies in mind. The center shelves are for paint and miscellaneous, the bottom shelves are set up for spray paint, the middle shelves for my tuppereare containers with models in process, the top is for boxed kit storage. On the right wall, that shelf is being worked up for reloading supplies. I also have a decent size closet that I am working on in there as well.Originally posted by mstng86 View PostI like the shelves. Is it precut?
Leave a comment:
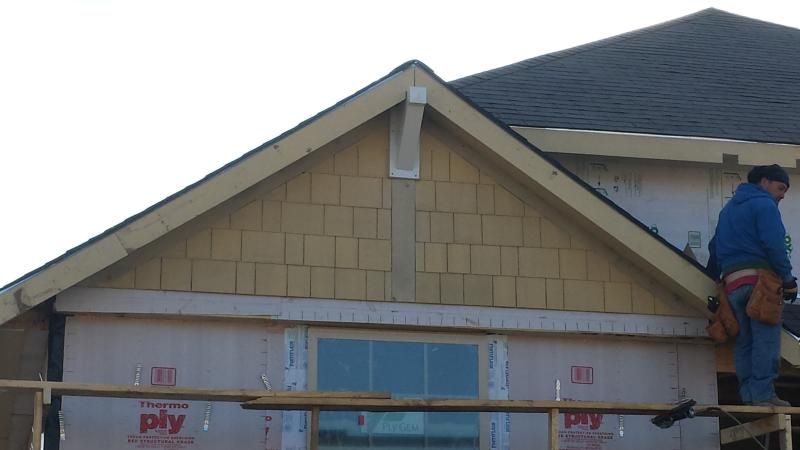
Leave a comment: