This is the beginning of the closet. There is a little niche to the left of the closet that had 5 basic shelves in it. They were about 18" deep. We used 11x11 cloth bins for storage on the shelves, which left us with a good bit of unused space behind them. I've worked up a plan for re-building the closet last week and did phase 1 yesterday. I tore out the shelves and built a "built in" unit that has bins on the left, a shelf along the top, and a space for a closet rod to hang her long clothing. The right wall of the closet will be converted to double rods for more hanging space, and a single along the back wall. We also want to work in some shoe racks or pull outs on one of the other walls to help with organization and space savings.
I forgot to get before pictures. Here are a couple after removing the shelves. You can also see the associated drywall damage:
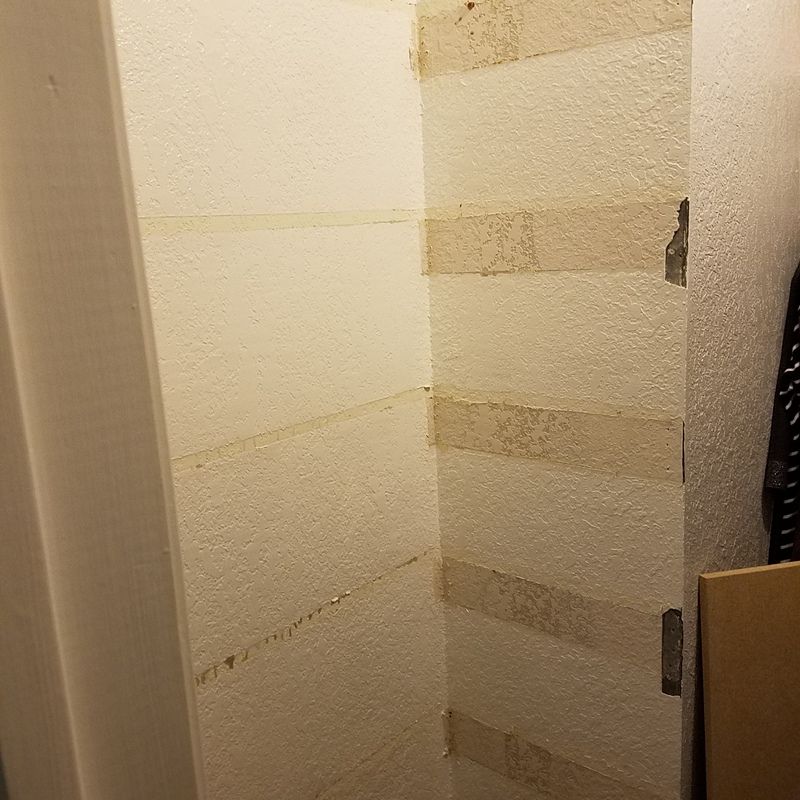
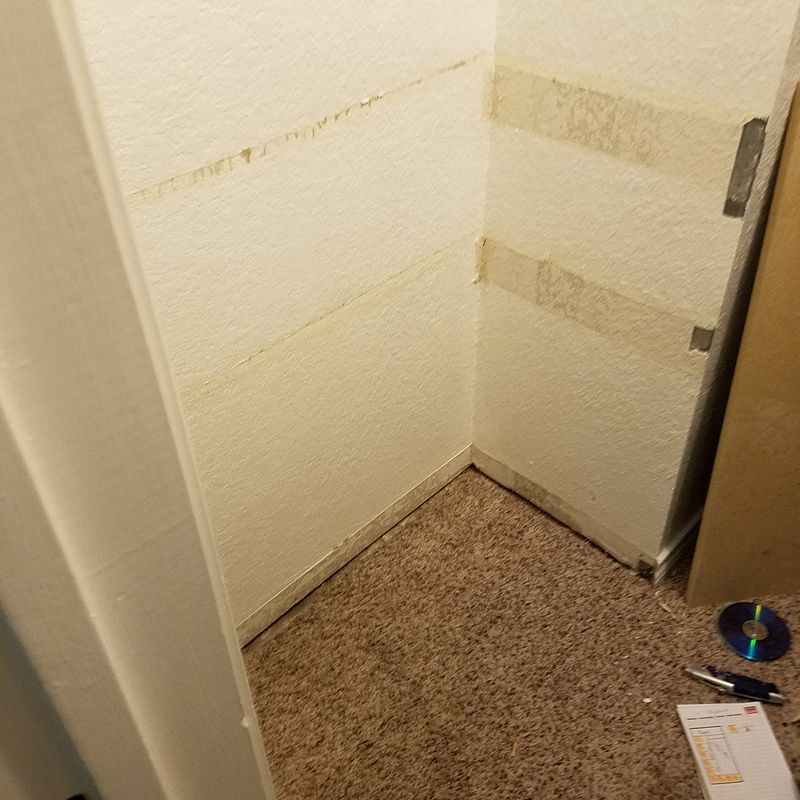
Here is the design, I haven't done the bins along the bottom, as we haven't decided whether we want those, a drawer, or to leave it open:
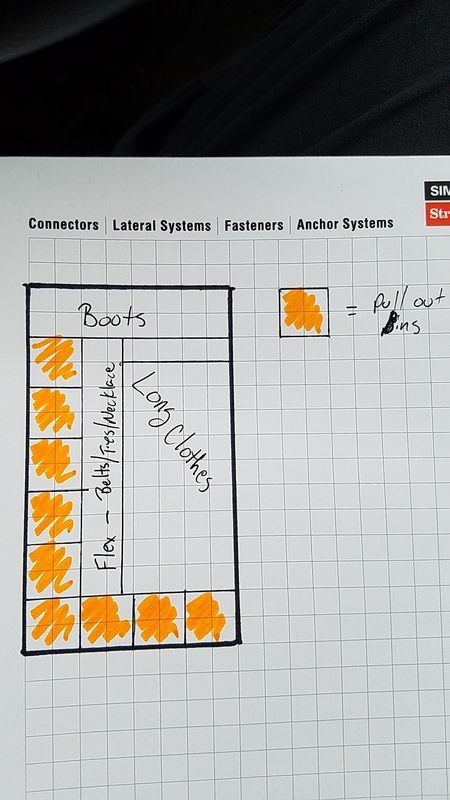
And my finished product. It still needs caulked and painted, but it is functional until I get time to do that.
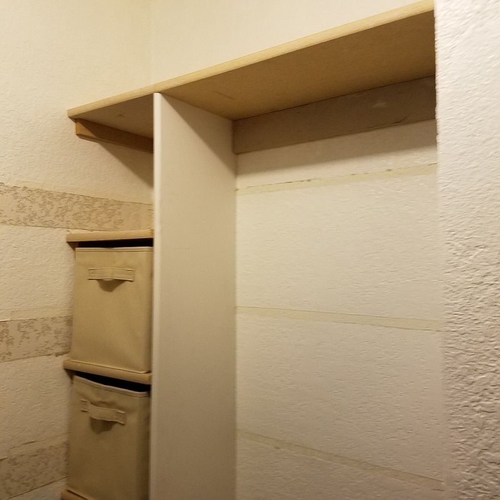
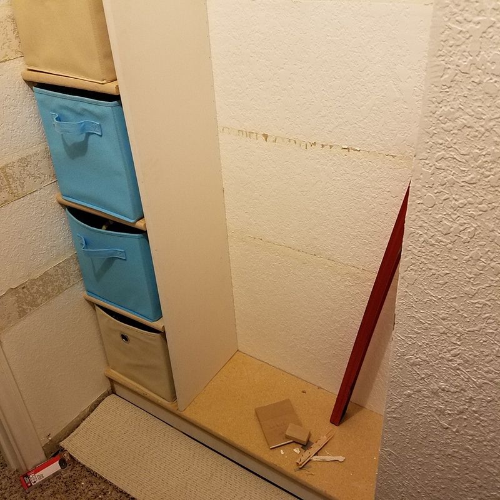
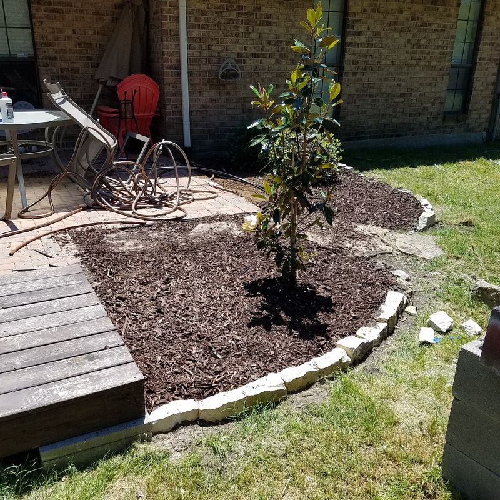
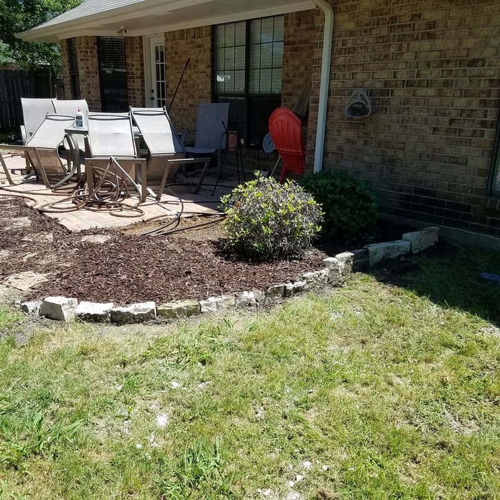
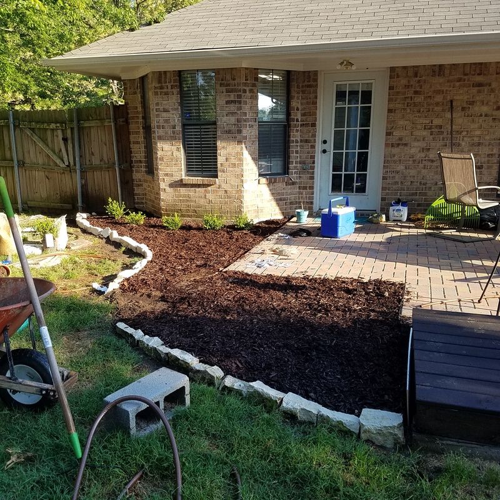
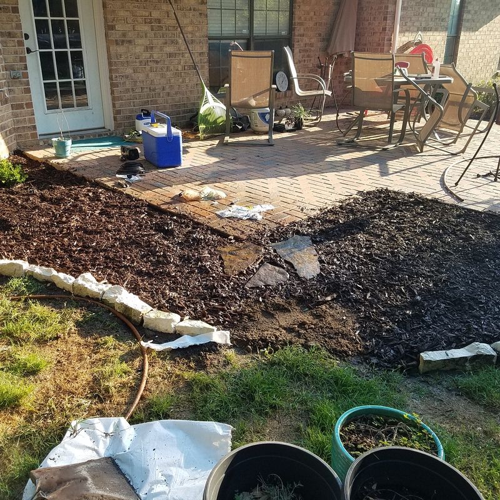
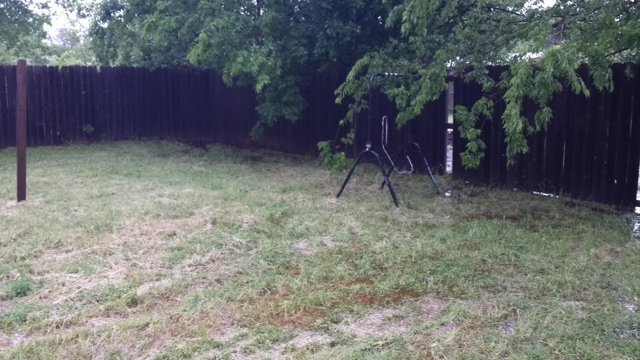
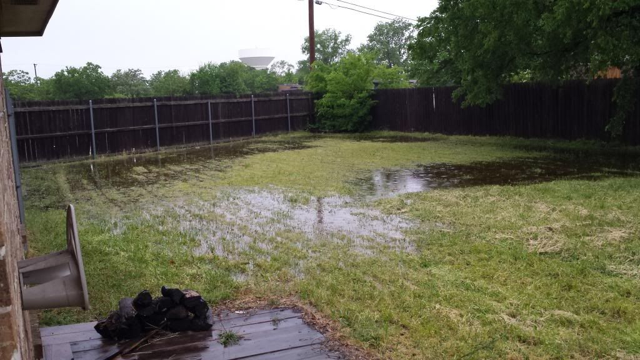
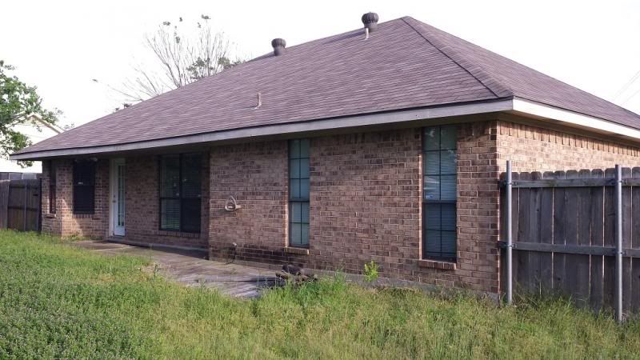
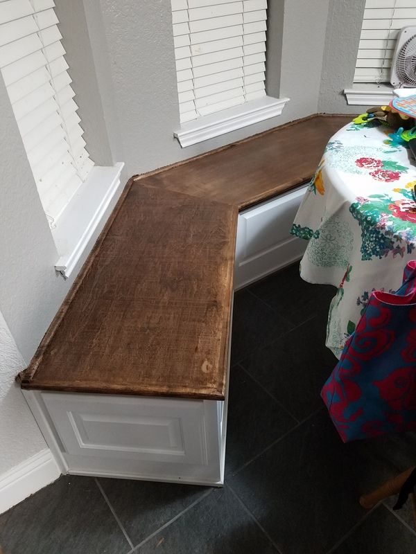
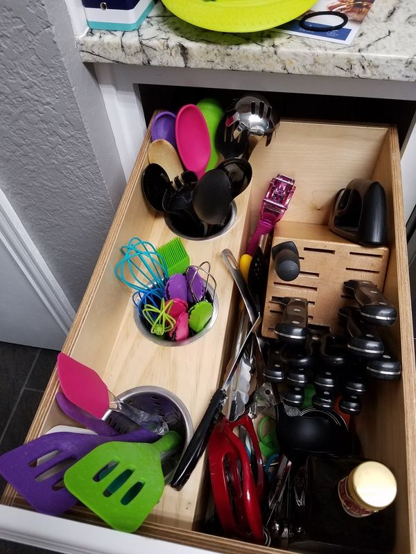
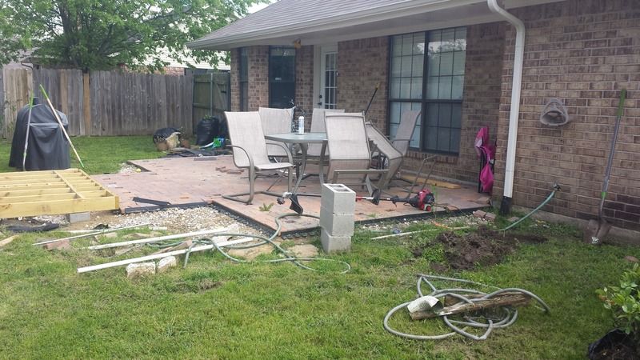
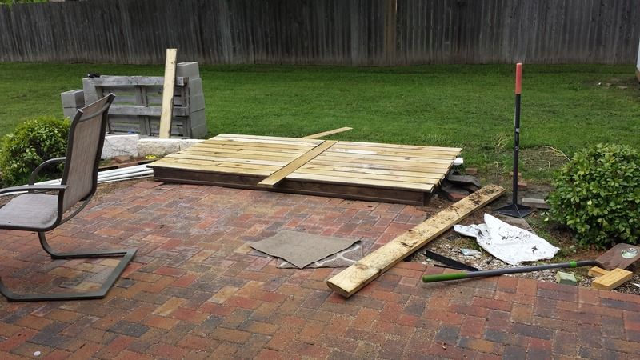
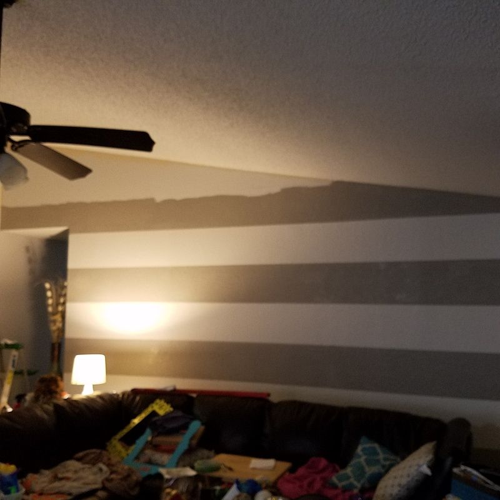
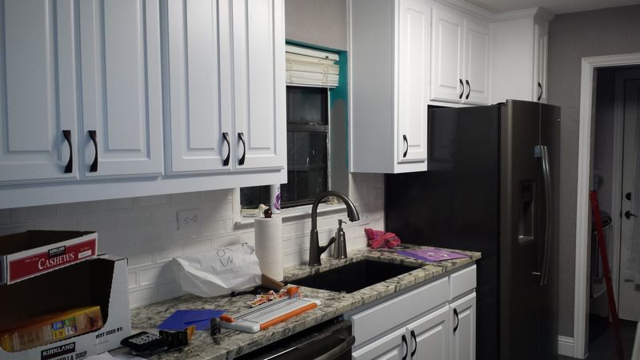
Leave a comment: