Announcement
Collapse
No announcement yet.
My Remodel Thread
Collapse
X
-
Saturday morning my dad stopped by and helped me get the appliances all back where they belong. I learned through this that, there is a very good possibility that when buying appliances, from GE at a discount through your employer, you get factory seconds. Our fridge was 35 3/4" at the back, and 36" in the middle, like it had been sitting there eating jelly donuts for two years. It isn't marked as a "built in" unit, so I'm sure there is a tolerance there, and most people don't build their openings to the exact dimensions, most will give some wiggle room. That was a MAJOR ordeal, even after they adjusted the cabinet width. The microwave/vent hood, one of the mounting holes was 1" to the left of the location marked on their template. I marked from the template, then, confirmed their measurements marked on the template. Drilled the holes, attempted to hang the unit, no go. So, hind sight is 20/20 right, I measured the microwave itself, the mounting hole had a 1" discrepancy between the template measurement and the actual location on the unit, well, that resulted in an additional hole in the cabinet. I was not happy about that.
All that is left now, is a little bit of drywall texture repair, some paint, hang the pendant over the sink, and install the cabinet hardware.
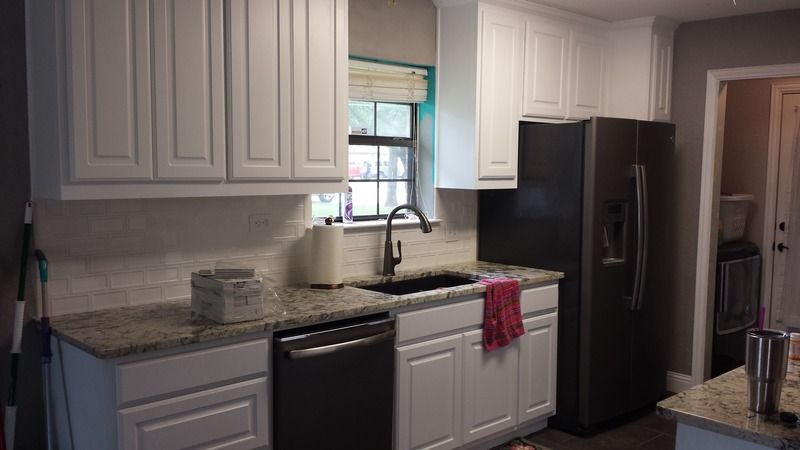
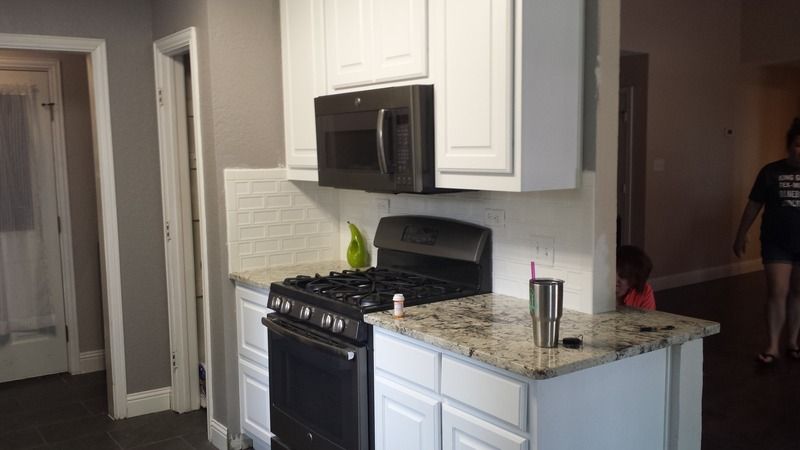
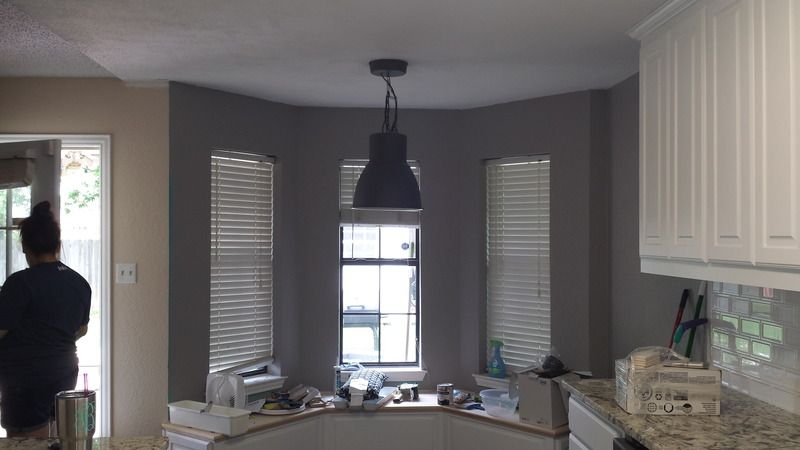
Our sink pendant matches the nook fixture
Leave a comment:
-
That is the only area that I am not 100% happy with. However, once I got it grouted, I am OK with it. After messing around with some cut tile, I still feel like the inconsistency of that gap, even if it was caulked, wouldn't be to my liking
Sent from my SAMSUNG-SGH-I337 using Tapatalk
Leave a comment:
-
I think you should run the subway time all the way to the jams with no trI'm or at the most a very thin bull nose.
Sent from my SAMSUNG-SM-G890A using Tapatalk
Leave a comment:
-
I am currently regretting not pre-wiring for under cabinet lighting. I didn't feel like I had time to run all of the wires before the cabinets went in. Now, I am looking for alternatives. I am currently entertaining low voltage puck lights. The oven cab side shouldn't be a problem, I can mount the transformer in the cabinet above the microwave and run the wires along the inside corners of the cabinets down to where I need them without much issue. The sink side will take a little more figuring on how to get that one run as the cabinets are split and I don't have a good way to get to the cabinet to the left of the sink with power.
Thoughts?
Leave a comment:
-
The edges of the tile are unfinished and have a beige color to them. I didn't like the way it looked with the open end of the depression at the ends of the splash, I felt it needed something to finish it off.Originally posted by Silverback View PostI'm not a fan of the bullnose tile you're using on the ends, it just doesn't match the beveled subway tile at all.
Right now, the top corner of the tile is protruding out past the corner bull nose piece.Originally posted by 8mpg View Postjust caulk the edges and grout it and it will look fine
Sent from my SAMSUNG-SGH-I337 using Tapatalk
Leave a comment:
-
I'm not a fan of the bullnose tile you're using on the ends, it just doesn't match the beveled subway tile at all.
Leave a comment:
-
Here is one of the best parts of the new cabinets. A huge spice rack pull out
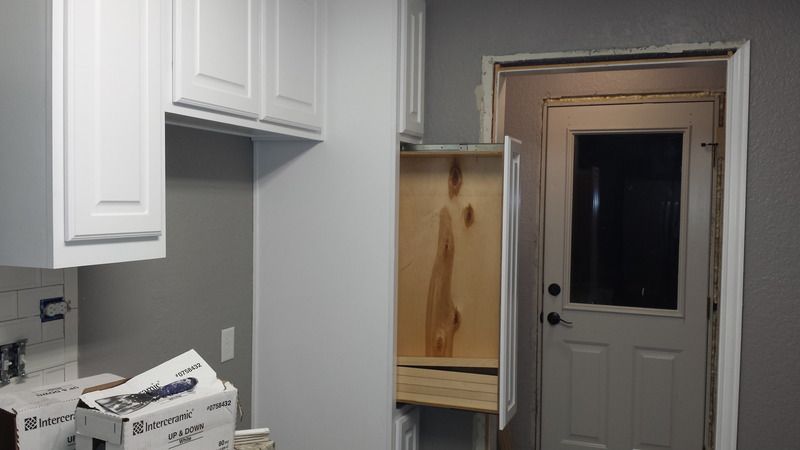
I am torn on how to finish the back splash. I am thinking I need to run bull nose along the top here and end it at the cabinets
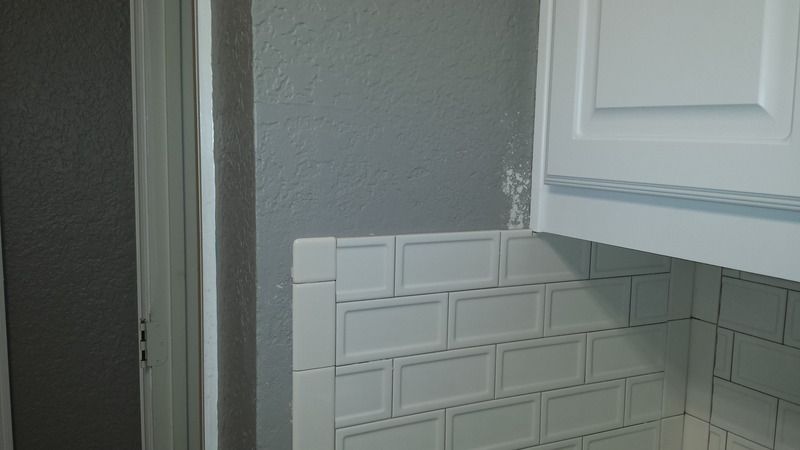
If I do that, this bull nose corner will move up
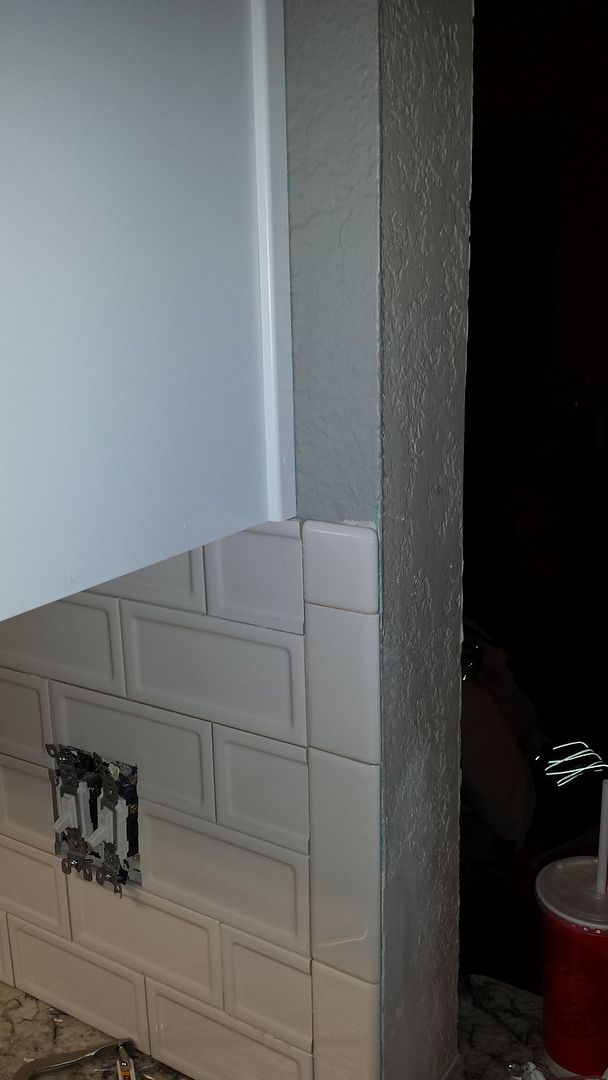
And here is the completed sink side
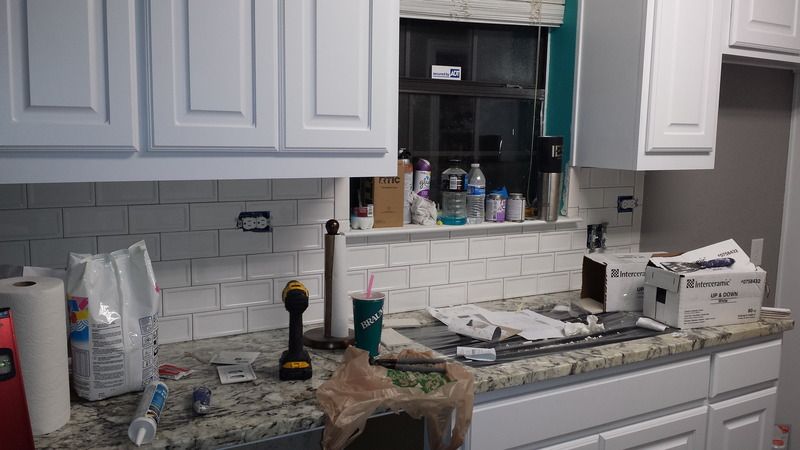
Sent from my SAMSUNG-SGH-I337 using Tapatalk
Leave a comment:
-
Well, a HUGE step forward today. Granite was installed, and I think the cabinet company is finally finished. The top is on the bench seat, drawers are straight, they are touched up, and the floor to ceiling cabinet is cut down. We found out last night the opening was not wide enough for our fridge. So, they cut the overhang off of the right stile and put it back in place. We should be good to go now. Once they both packed up and left, I got to work on the backsplash. An 8 PM run to Home Depot to rent a tile saw and I finished up about 11. Here is a teaser shot:
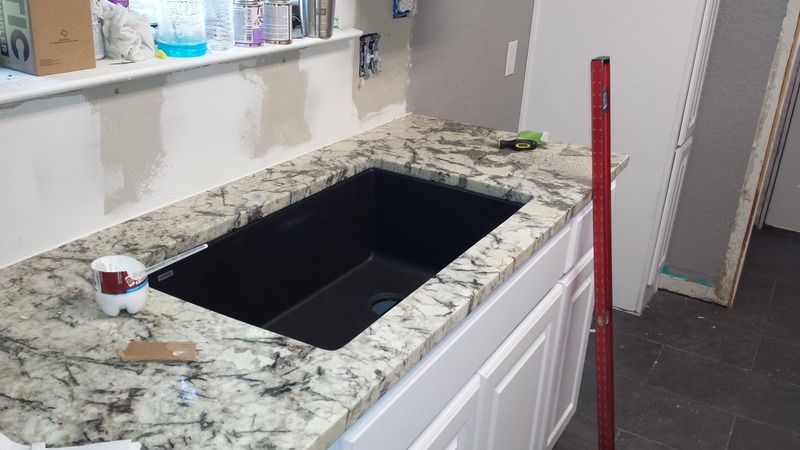
I will post a backsplash photo once it is grouted.
Sent from my SAMSUNG-SGH-I337 using Tapatalk
Leave a comment:
-
Well, it took me all afternoon/evening but the floor is grouted. Hopefully tomorrow I can get a little painting done, get the fridge put in its place and swap out thr nook light fixture.
Sent from my SAMSUNG-SGH-I337 using Tapatalk
Leave a comment:
-
It really sets the cabinets off and gives the contrast that we need. The wife loves it because it has glitter spots in itOriginally posted by Unicorn Jeff View PostThe tile looks awesome!
Sent from my SAMSUNG-SGH-I337 using Tapatalk
Leave a comment:
Leave a comment: