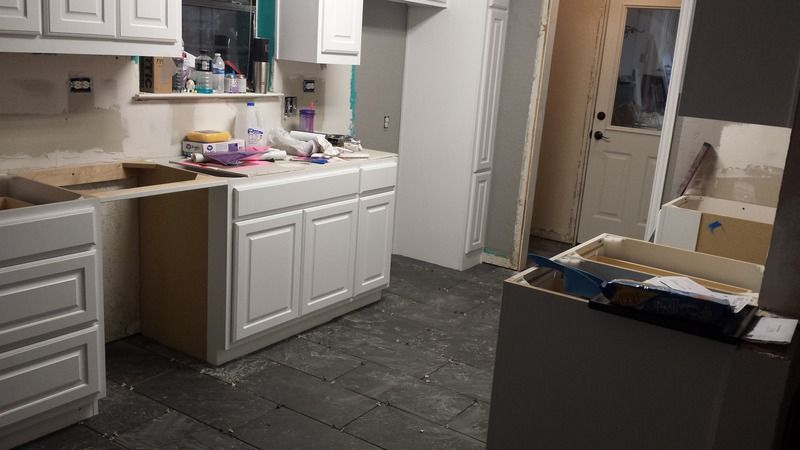
I will grout it myself in the morning. Cabinet company will be back Tuesday to take care of the bench seat top. They will be leaving it raw and unattached so that I can stain it. Granite should also be in on Tuesday morning as well. Hopefully by the end of the week I can have the back splash in and the drywall finished up. I have some can lights to install, I just haven't mustered to courage to go through that process yet!
Sent from my SAMSUNG-SGH-I337 using Tapatalk
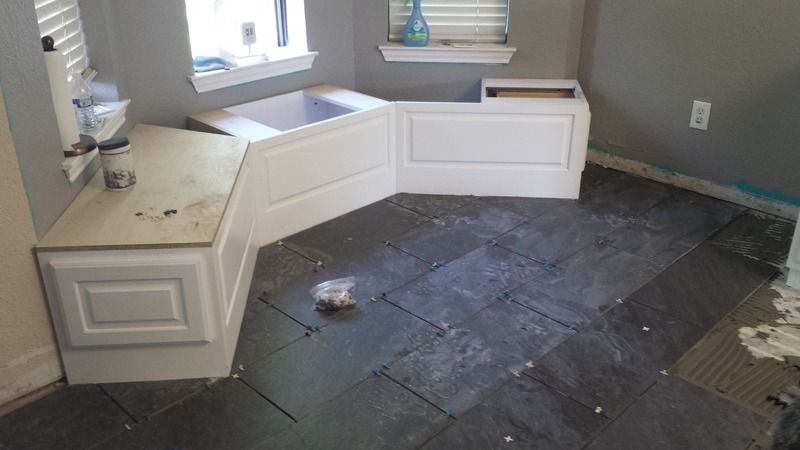
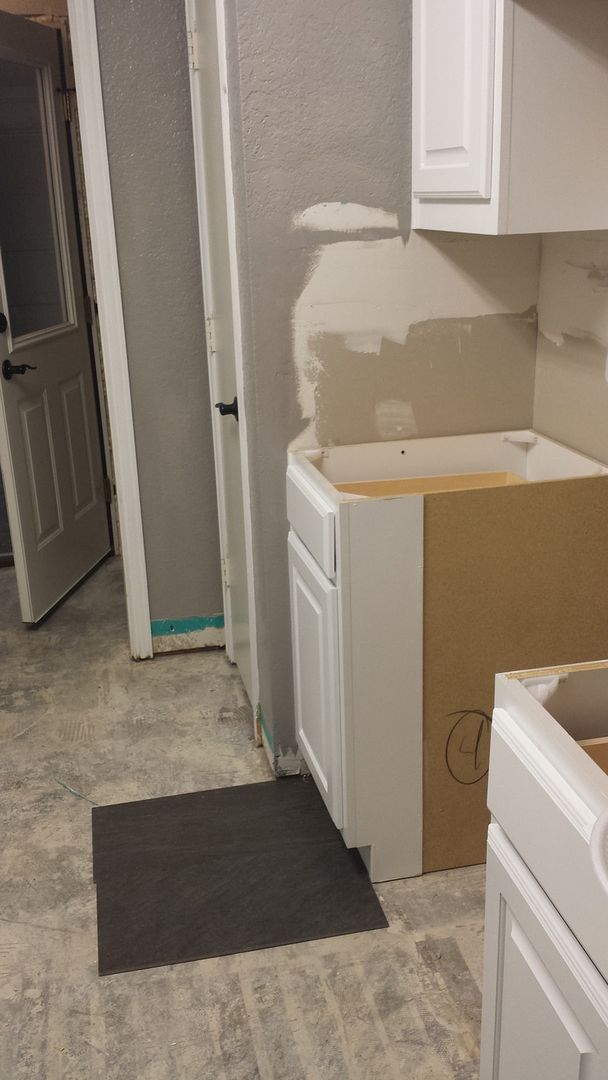
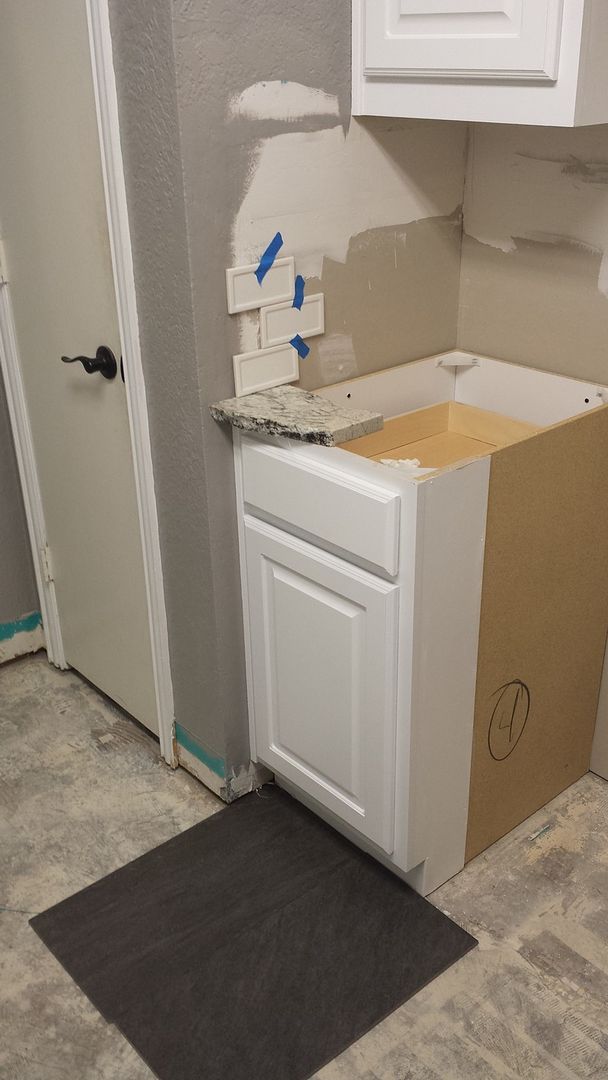
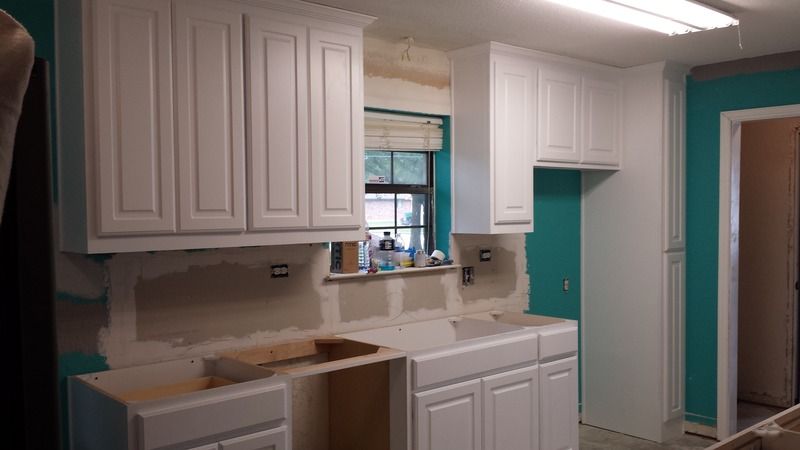
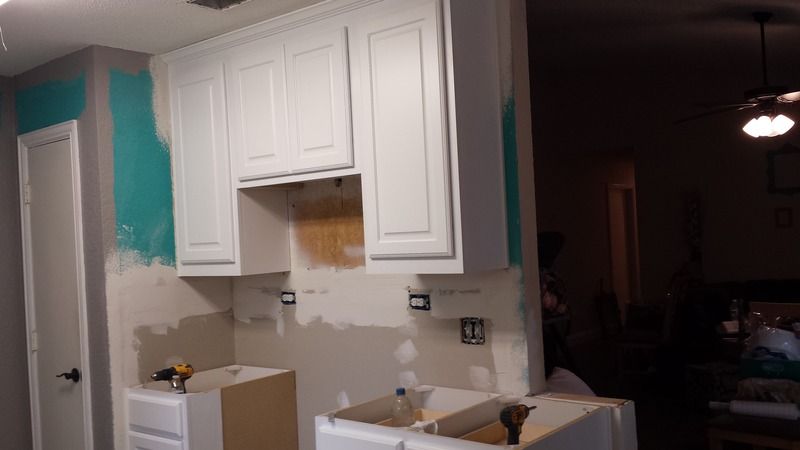
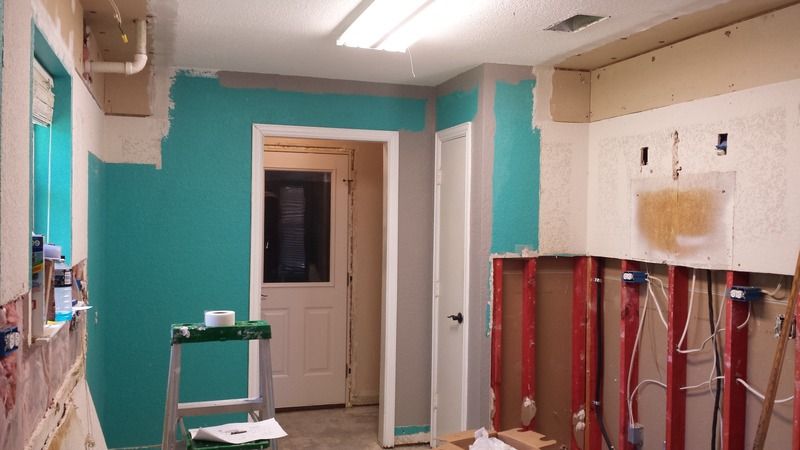
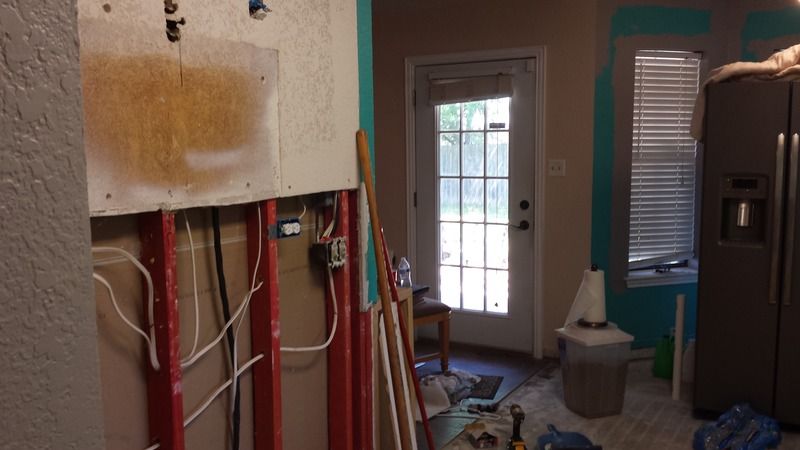
Leave a comment: