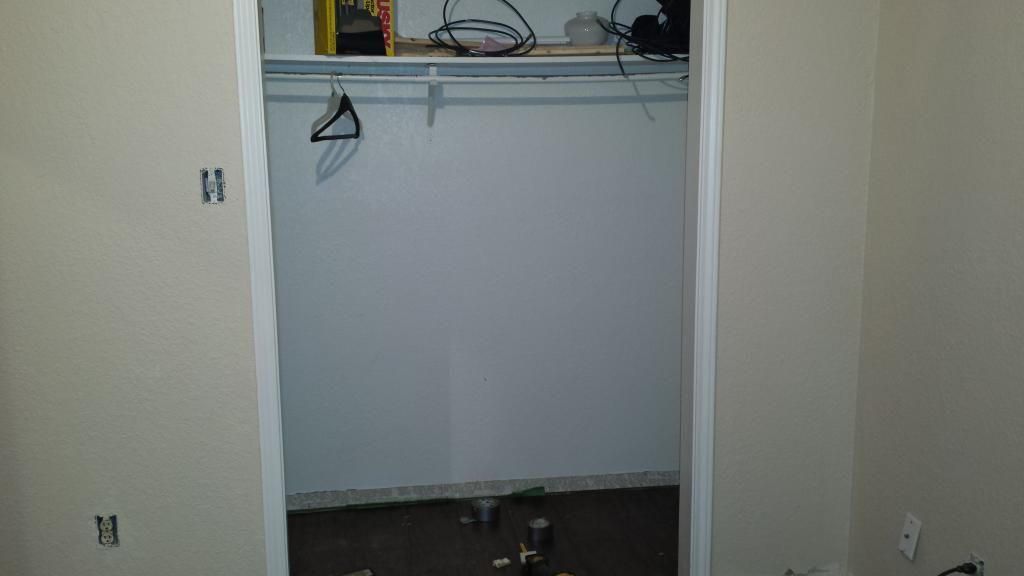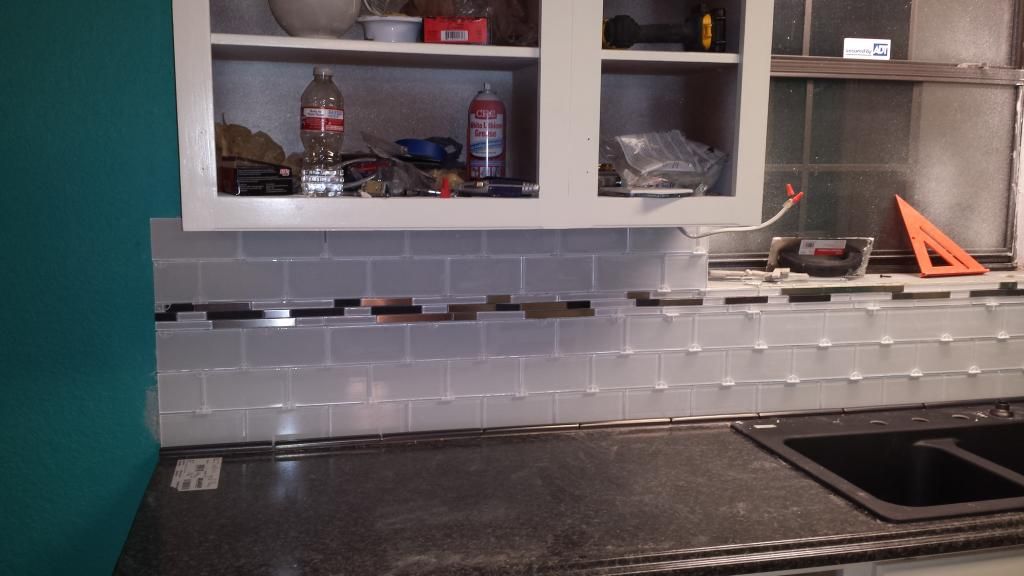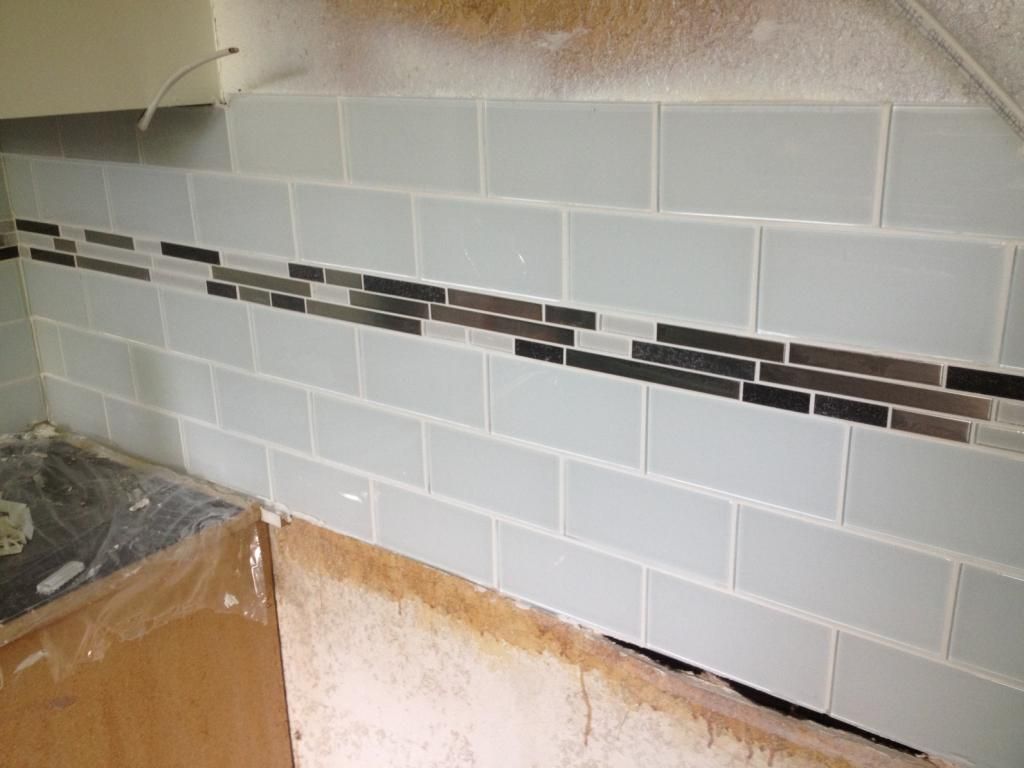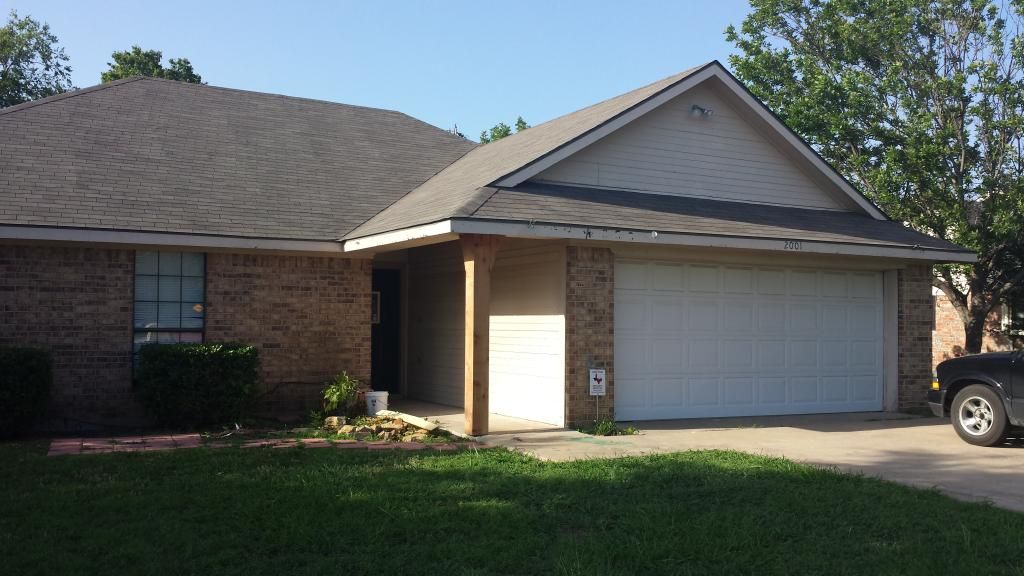Originally posted by talisman
View Post
Announcement
Collapse
No announcement yet.
My Remodel Thread
Collapse
X
-
Thanks. The only flooring left is in the guest bath. Hopefully I can get the 3rd bedroom trimmed and ready for final paint tonight. I hope to have the guest bath tiled Friday and grouted Saturday.
-
 Guest repliedLooking good man.
Guest repliedLooking good man.
Leave a comment:
-
Tonight I finished up the laminate floors. I had one room to finish. The 3rd bedroom which will be a hobby/computer room. Now I need to come up with a closet layout. I plan to put a gun safe in there, along with shelving to house my hobby stuff. Mostly model car kits and supplies, along with gun related items (reloading).

The closet is wider than the openings. I was originally thinking of putting the safe in one of the sides of the closet. The more I think about that, I think I will lose shelf space due to the door on the safe.
I am not sure how the workbench and computer desk will work out yet either.
Leave a comment:
-
I think we are all referring to seamless gutters.Originally posted by kingjason View PostDo you guys realize how easy gutters are to put on? Cut off saw, tin snips, screw gun, hammer and sealer. I used the paint can spray in sealer for the best results.
Leave a comment:
-
Originally posted by mustngacman View PostWe used Allstate Gutter. Cost $500.00. 1600 sq ft house. Did a great job. 972-242-7091. Not sure how far out they goOriginally posted by black2002ls View PostThank you, I will give them a call tomorrowDo you guys realize how easy gutters are to put on? Cut off saw, tin snips, screw gun, hammer and sealer. I used the paint can spray in sealer for the best results.Originally posted by talisman View PostHell, I'm going to give them a call as well. Got quoted $900 to do my 1465 square foot house and that seems extremely high.
Leave a comment:
-
It is a B*. I pulled the bump stops, but frequently bounce off of the brackets hauling supplies! They have an 09 silverado RCSB at a local dealer with a 4.8L I am trying to decide whether to buy it or not.Originally posted by Z06killinsbf View PostLowered work truck
Leave a comment:
-
-
Had another set back tonight. We went to put the fridge in place and the opening was too small. I measured 20 times. Each time relieved that it would fit. Even more relieved when the new cabinet arrangement gave us an additional inch. I'll be damned if I didn't adequately measure the upper cabinets, and the fridge wouldn't clear the upper. I think the wall is a bit out of square which compounded the issue. So, tomorrow, we move upper cabinets...Last edited by black2002ls; 06-10-2014, 10:34 PM.
Leave a comment:
-
I haven't taken any recent pictures. The house stays in a general state of disaray. The backsplash is complete in the kitchen. We grouted it tonight. I will caulk the edge tomorrow, then all that will be left is the transition piece to hide the gap from removing the back splash from the formica. We ae, for the most part, down to little details. It seems like that is always the most difficult part! My goal is to be able to stay in the house by this weekend. And finiah everything up by July 5. We are planning a house warming party for that day.
Leave a comment:
-
The sink side of the backsplash is set. Worked out almost perfectly under the window. Now to decide how to do the stool. Should it be flush with the tile or have the standard overhang and wrap around on to the tile. Next up is to tear out the sheetrock on the stove side and replace it with dense shield and lat the splash. Fingers crossed this thing is livable by Sunday. If anyone is good with a paint brush (cutting in) and is bored this weekend I have something you can do!

Leave a comment:
-
I would put in a window sill (stool is the technical name for it). I have seen pictures of a tile sill and it just doesnt look right.
Leave a comment:



Leave a comment: